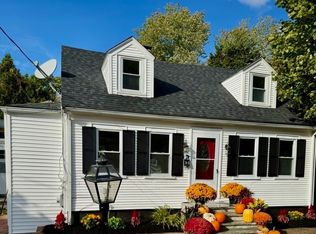Sold for $513,000
$513,000
35 Vesey Rd, Randolph, MA 02368
3beds
1,068sqft
Single Family Residence
Built in 1950
10,000 Square Feet Lot
$587,400 Zestimate®
$480/sqft
$3,266 Estimated rent
Home value
$587,400
$540,000 - $640,000
$3,266/mo
Zestimate® history
Loading...
Owner options
Explore your selling options
What's special
Home for the holidays, merry and bright! This lovely ranch has a beautiful working kitchen with a huge island for preparing and sharing, an open & bright floor plan full of so much natural light. There is a warmth here that welcomes you when you arrive. 3 good size bedrooms and bath all on one floor. You can keep things simple and enjoy the home as it is or as your needs grow you could add more living space in the walkout basement. The perfect size yard with a garden area and mature plantings, all fenced in. Great location, not far from the highway and all the stores you need. Don't get left in the cold...schedule a showing to see if this one is the right fit for you!
Zillow last checked: 8 hours ago
Listing updated: April 08, 2025 at 11:28am
Listed by:
Jennifer Adelman 508-944-4954,
eXp Realty 888-854-7493
Bought with:
Hung Tran
Town Hall Realty, Inc.
Source: MLS PIN,MLS#: 73318093
Facts & features
Interior
Bedrooms & bathrooms
- Bedrooms: 3
- Bathrooms: 1
- Full bathrooms: 1
Primary bedroom
- Features: Closet, Flooring - Hardwood
- Level: First
- Area: 176
- Dimensions: 16 x 11
Bedroom 2
- Features: Closet, Flooring - Hardwood
- Level: First
- Area: 132
- Dimensions: 12 x 11
Bedroom 3
- Features: Closet, Flooring - Hardwood
- Level: First
- Area: 99
- Dimensions: 11 x 9
Primary bathroom
- Features: No
Bathroom 1
- Level: First
Dining room
- Features: Flooring - Hardwood
- Level: First
- Area: 120
- Dimensions: 12 x 10
Family room
- Level: Basement
Kitchen
- Features: Flooring - Stone/Ceramic Tile, Peninsula, Lighting - Overhead
- Level: First
- Area: 144
- Dimensions: 16 x 9
Living room
- Features: Flooring - Hardwood, Open Floorplan
- Level: First
- Area: 192
- Dimensions: 16 x 12
Heating
- Baseboard, Natural Gas
Cooling
- Central Air
Appliances
- Included: Gas Water Heater, Range, Refrigerator
- Laundry: In Basement
Features
- Flooring: Wood
- Windows: Insulated Windows
- Basement: Full,Walk-Out Access,Interior Entry,Concrete,Unfinished
- Has fireplace: No
Interior area
- Total structure area: 1,068
- Total interior livable area: 1,068 sqft
- Finished area above ground: 1,068
Property
Parking
- Total spaces: 3
- Parking features: Detached, Garage Faces Side, Paved Drive, Off Street, Paved
- Garage spaces: 1
- Uncovered spaces: 2
Features
- Patio & porch: Porch
- Exterior features: Porch, Fenced Yard, Garden
- Fencing: Fenced/Enclosed,Fenced
Lot
- Size: 10,000 sqft
Details
- Parcel number: M:38 B:B L:02216,210609
- Zoning: RH
Construction
Type & style
- Home type: SingleFamily
- Architectural style: Ranch
- Property subtype: Single Family Residence
Materials
- Frame
- Foundation: Concrete Perimeter
- Roof: Shingle
Condition
- Year built: 1950
Utilities & green energy
- Electric: Circuit Breakers
- Sewer: Public Sewer
- Water: Public
- Utilities for property: for Gas Range
Community & neighborhood
Community
- Community features: Public Transportation, Shopping, Park
Location
- Region: Randolph
Other
Other facts
- Road surface type: Paved
Price history
| Date | Event | Price |
|---|---|---|
| 3/5/2025 | Sold | $513,000+0.8%$480/sqft |
Source: MLS PIN #73318093 Report a problem | ||
| 12/10/2024 | Contingent | $509,000$477/sqft |
Source: MLS PIN #73318093 Report a problem | ||
| 12/6/2024 | Listed for sale | $509,000+54.2%$477/sqft |
Source: MLS PIN #73318093 Report a problem | ||
| 3/16/2016 | Sold | $330,000+32%$309/sqft |
Source: Public Record Report a problem | ||
| 9/25/2015 | Sold | $250,000-3.8%$234/sqft |
Source: Public Record Report a problem | ||
Public tax history
| Year | Property taxes | Tax assessment |
|---|---|---|
| 2025 | $5,314 +7.3% | $457,700 +5.8% |
| 2024 | $4,954 +3.4% | $432,700 +9.1% |
| 2023 | $4,791 -2.2% | $396,600 +10.1% |
Find assessor info on the county website
Neighborhood: 02368
Nearby schools
GreatSchools rating
- 3/10Elizabeth G Lyons Elementary SchoolGrades: K-5Distance: 0.3 mi
- 3/10Randolph Community Middle SchoolGrades: 6-8Distance: 1 mi
- 3/10Randolph High SchoolGrades: 9-12Distance: 1.1 mi
Get a cash offer in 3 minutes
Find out how much your home could sell for in as little as 3 minutes with a no-obligation cash offer.
Estimated market value$587,400
Get a cash offer in 3 minutes
Find out how much your home could sell for in as little as 3 minutes with a no-obligation cash offer.
Estimated market value
$587,400
