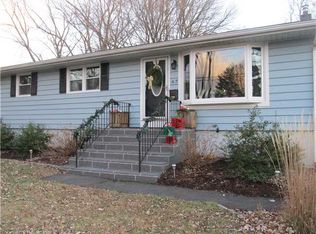Enjoy EASY SUMMER LIVING in this impeccably maintained and move-in ready home located on a tree-lined cul-de-sac. Entertain guests with backyard BBQs and games in the expansive, park-like backyard, or lounge on the deck to soak up the sun. Inside you'll find a light-filled open-plan living room, dining room and eat-in kitchen. Stunning hardwood floors and a designer paint palette flow throughout the main spaces and 4 bedrooms! Adding yet more unexpected elements to this stylish property are the 2 walk-in closets, master bedroom with private bath and a clean-as-a-whistle full basement. And, it gets even better. This home is centrally located to I-95 (0.5 miles), Merritt Pkwy (from I-95, 2/3 exits north) & other major thoroughfares; minutes away from sandy beaches, Long Island sound (2 miles) The Dock in Stratford (2 miles), and Milford Post Mall (5-6 miles). Check out the 3D walk through tour. Schedule a showing today.
This property is off market, which means it's not currently listed for sale or rent on Zillow. This may be different from what's available on other websites or public sources.
