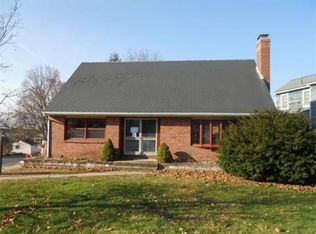Just starting out or looking to downsize? Look no further! Excellent value for this affordable house in a desirable area just steps to Massasoit Rd on Worcester's East Side. This solidly built home has been well maintained and awaiting your perosnal touches. Spacious rooms throughout. Both bedrooms are large and will accommodate the largest of furniture. You'll love the over sized heated mudroom which could function well as an office or family room. The living room features a brick fireplace. The kitchen is very well laid out, lots of cabinets and fully applianced. Full unfinished basement with high ceiling offers the possibility of finishing it off for more livng area. 1 car garage. Drvieway has been recently paved. There's even central air!! Great back yard with plenty of space, also a shed. Can't beat this convenient location. Call for a showing today
This property is off market, which means it's not currently listed for sale or rent on Zillow. This may be different from what's available on other websites or public sources.
