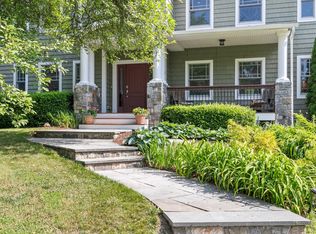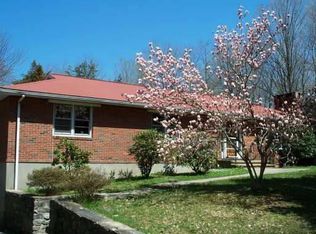Sold for $1,100,000 on 03/21/24
$1,100,000
35 Valley Road, Easton, CT 06612
3beds
2,340sqft
Single Family Residence
Built in 2016
3 Acres Lot
$1,096,300 Zestimate®
$470/sqft
$5,982 Estimated rent
Home value
$1,096,300
$1.04M - $1.15M
$5,982/mo
Zestimate® history
Loading...
Owner options
Explore your selling options
What's special
In the heart of Easton, Connecticut, nestled among green landscapes and serene surroundings, is this charming scandinavian style farmhouse—meticulously designed with energy efficiency at its core, is a "Virtually Net Zero Home"! Welcome to 35 Valley Road! This move-in-ready 2340 sf. gem which boasts 3 bedrooms, and 2.5 baths is the perfect blend of luxury and sustainability. The open concept floor-plan with its gorgeous natural elements radiates a rustic contemporary elegance immediately welcomes you. The kitchen is a chef's paradise adorned with white marble counters, top of the line appliances and a large island with a fabulous butcher block. Beyond the kitchen is a cozy living room with high ceilings and amazing natural light. The primary ensuite is on the main level and there are 2 more spacious bedrooms and a great room on the second level. This sustainable oasis with its eco-friendly design extends beyond its walls, with a backyard ready for entertaining, a hot-tub and two gardens ready to cultivate. For those seeking a blend of traditional charm and modern sustainability, this farmhouse colonial in Easton, Connecticut, stood as a beacon—a harmonious fusion of comfort, elegance, and environmental consciousness—a place to call home in every sense of the word.
Zillow last checked: 8 hours ago
Listing updated: July 09, 2024 at 08:19pm
Listed by:
VARTULI | JABICK TEAM AT KELLER WILLIAMS REALTY,
Nicole Costantino 203-913-1459,
Keller Williams Realty 203-429-4020,
Co-Listing Agent: Kim Vartuli 203-258-3797,
Keller Williams Realty
Bought with:
Carrie A. Braley, RES.0784494
Compass Connecticut, LLC
Source: Smart MLS,MLS#: 170604951
Facts & features
Interior
Bedrooms & bathrooms
- Bedrooms: 3
- Bathrooms: 3
- Full bathrooms: 2
- 1/2 bathrooms: 1
Primary bedroom
- Features: Full Bath, Walk-In Closet(s), Concrete Floor
- Level: Main
Bedroom
- Features: Walk-In Closet(s), Hardwood Floor
- Level: Upper
Bedroom
- Features: Walk-In Closet(s), Hardwood Floor
- Level: Upper
Bathroom
- Features: Concrete Floor
- Level: Main
Bathroom
- Features: Hardwood Floor
- Level: Upper
Dining room
- Features: Balcony/Deck, Sliders, Concrete Floor
- Level: Main
Family room
- Features: Walk-In Closet(s), Hardwood Floor
- Level: Upper
Kitchen
- Features: Vaulted Ceiling(s), Beamed Ceilings, Granite Counters, Kitchen Island, Pantry, Concrete Floor
- Level: Main
Living room
- Features: Cathedral Ceiling(s), Balcony/Deck, Beamed Ceilings, Wood Stove, Concrete Floor
- Level: Main
Heating
- Hydro Air, Solar, Electric
Cooling
- Ductless
Appliances
- Included: Electric Range, Microwave, Refrigerator, Dishwasher, Washer, Dryer, Water Heater, Solar Hot Water, Tankless Water Heater
- Laundry: Main Level
Features
- Wired for Data, Open Floorplan
- Basement: None
- Attic: Access Via Hatch,Storage
- Number of fireplaces: 1
Interior area
- Total structure area: 2,340
- Total interior livable area: 2,340 sqft
- Finished area above ground: 2,340
Property
Parking
- Total spaces: 2
- Parking features: Detached, Driveway, Private, Gravel
- Garage spaces: 2
- Has uncovered spaces: Yes
Features
- Patio & porch: Deck, Porch
- Exterior features: Garden
- Spa features: Heated
Lot
- Size: 3 Acres
- Features: Dry, Secluded, Borders Open Space, Level, Few Trees
Details
- Additional structures: Shed(s)
- Parcel number: 2584443
- Zoning: R3
- Other equipment: Generator
Construction
Type & style
- Home type: SingleFamily
- Architectural style: European,Farm House
- Property subtype: Single Family Residence
Materials
- HardiPlank Type, Vertical Siding
- Foundation: Slab
- Roof: Metal
Condition
- New construction: No
- Year built: 2016
Utilities & green energy
- Sewer: Septic Tank
- Water: Well
Green energy
- Green verification: ENERGY STAR Certified Homes, Built Green Certification
- Energy efficient items: Insulation
- Energy generation: Solar
Community & neighborhood
Community
- Community features: Golf, Library, Medical Facilities, Private School(s), Public Rec Facilities, Near Public Transport, Shopping/Mall, Stables/Riding
Location
- Region: Easton
Price history
| Date | Event | Price |
|---|---|---|
| 3/21/2024 | Sold | $1,100,000+10.1%$470/sqft |
Source: | ||
| 1/11/2024 | Pending sale | $999,000$427/sqft |
Source: | ||
| 1/1/2024 | Listed for sale | $999,000+344%$427/sqft |
Source: | ||
| 9/23/2015 | Sold | $225,000-21.1%$96/sqft |
Source: | ||
| 7/13/2010 | Sold | $285,000$122/sqft |
Source: Public Record Report a problem | ||
Public tax history
| Year | Property taxes | Tax assessment |
|---|---|---|
| 2025 | $11,002 +4.9% | $354,900 |
| 2024 | $10,484 +2% | $354,900 |
| 2023 | $10,278 +1.8% | $354,900 |
Find assessor info on the county website
Neighborhood: 06612
Nearby schools
GreatSchools rating
- 7/10Samuel Staples Elementary SchoolGrades: PK-5Distance: 2.8 mi
- 9/10Helen Keller Middle SchoolGrades: 6-8Distance: 3.4 mi
- 7/10Joel Barlow High SchoolGrades: 9-12Distance: 2.2 mi
Schools provided by the listing agent
- Elementary: Samuel Staples
- Middle: Helen Keller
- High: Joel Barlow
Source: Smart MLS. This data may not be complete. We recommend contacting the local school district to confirm school assignments for this home.

Get pre-qualified for a loan
At Zillow Home Loans, we can pre-qualify you in as little as 5 minutes with no impact to your credit score.An equal housing lender. NMLS #10287.
Sell for more on Zillow
Get a free Zillow Showcase℠ listing and you could sell for .
$1,096,300
2% more+ $21,926
With Zillow Showcase(estimated)
$1,118,226
