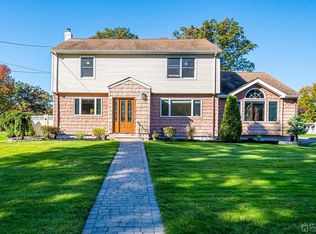East Facing, 4400+sq ft home w/soaring 2story foyer w/ 5BR, 4.5BA, full finished basement, grand circular driveway. Formal living & dining room. Gourmet kitchen w/ stainless appliances, featuring BRAND NEW COOKTOP, 2 Dacor wall ovens, stylish backsplash, huge island, pantry & breakfast area. Breathtaking 2 story family room w/ recessed lights, & gas fireplace. Large BR & a full bath walk in closet. HW flooring on 1st floor. 2nd floor w/ lovely master suite w/ brand new HW floor, 2 walk-in-closets, sitting room, recess lights & jacuzzi, double sink, shower & skylight. 2nd en-suite & Jack & Jill bedrooms. Over 2200 sq ft full finished basement w/ half bath, high ceiling & open recreation area for gathering. 2 zone HVAC system, sprinkler systems. Nested in the prestige & quiet section of N Edison.
This property is off market, which means it's not currently listed for sale or rent on Zillow. This may be different from what's available on other websites or public sources.
