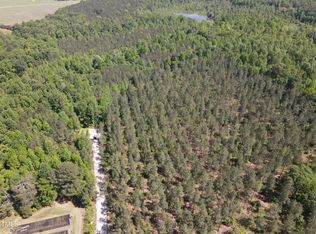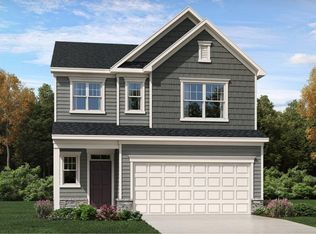Sold for $435,000
$435,000
35 Uptown Rd, Zebulon, NC 27597
3beds
2,178sqft
Single Family Residence, Residential
Built in 2025
0.69 Acres Lot
$437,500 Zestimate®
$200/sqft
$2,028 Estimated rent
Home value
$437,500
Estimated sales range
Not available
$2,028/mo
Zestimate® history
Loading...
Owner options
Explore your selling options
What's special
**$15K Builder Incentive** Presenting a stunning custom home with an open floor plan, seamlessly integrating the kitchen, great room, and dining area. The first floor features a luxurious primary suite with dual vanity sinks and a walk-in closet, as well as a second bedroom. The second floor offers a versatile loft area and a spacious third bedroom. This thoughtfully designed home combines elegance and functionality, providing ample space for comfortable living. Ask about fixed rate!
Zillow last checked: 8 hours ago
Listing updated: October 28, 2025 at 12:30am
Listed by:
Sharon Evans 919-271-3399,
EXP Realty LLC
Bought with:
Justin Daniel, 342840
eXp Realty, LLC - C
Source: Doorify MLS,MLS#: 10043111
Facts & features
Interior
Bedrooms & bathrooms
- Bedrooms: 3
- Bathrooms: 3
- Full bathrooms: 3
Heating
- Forced Air
Cooling
- Central Air
Appliances
- Laundry: Inside, Laundry Room, Main Level, Sink
Features
- Bathtub/Shower Combination, Ceiling Fan(s), Crown Molding, Double Vanity, Eat-in Kitchen, Entrance Foyer, Kitchen Island, Kitchen/Dining Room Combination, Open Floorplan, Pantry, Master Downstairs, Quartz Counters, Recessed Lighting, Shower Only, Smooth Ceilings, Tray Ceiling(s), Walk-In Closet(s)
- Flooring: Carpet, Hardwood, Tile, Wood
- Windows: Double Pane Windows
- Basement: Crawl Space
- Common walls with other units/homes: No Common Walls
Interior area
- Total structure area: 2,178
- Total interior livable area: 2,178 sqft
- Finished area above ground: 2,178
- Finished area below ground: 0
Property
Parking
- Total spaces: 3
- Parking features: Attached, Concrete, Direct Access, Driveway, Garage, Garage Faces Side, Inside Entrance, Parking Pad
- Attached garage spaces: 2
Features
- Levels: Two
- Stories: 2
- Patio & porch: Covered, Rear Porch, Screened
- Pool features: None
- Spa features: None
- Has view: Yes
- View description: Neighborhood
Lot
- Size: 0.69 Acres
- Features: Back Yard, Cleared, Front Yard, Interior Lot, Landscaped, Level, Rectangular Lot
Details
- Additional structures: None
- Parcel number: 049144
- Special conditions: Seller Licensed Real Estate Professional,Standard
Construction
Type & style
- Home type: SingleFamily
- Architectural style: Farmhouse, Modern
- Property subtype: Single Family Residence, Residential
Materials
- Other
- Foundation: Permanent
- Roof: Shingle
Condition
- New construction: Yes
- Year built: 2025
- Major remodel year: 2024
Utilities & green energy
- Sewer: Septic Tank
- Water: Well
- Utilities for property: Electricity Connected, Sewer Connected, Water Connected
Community & neighborhood
Community
- Community features: None
Location
- Region: Zebulon
- Subdivision: Kettle Creek
HOA & financial
HOA
- Has HOA: Yes
- HOA fee: $350 annually
- Services included: None
Other
Other facts
- Road surface type: Asphalt
Price history
| Date | Event | Price |
|---|---|---|
| 7/31/2025 | Sold | $435,000$200/sqft |
Source: | ||
| 7/14/2025 | Pending sale | $435,000$200/sqft |
Source: | ||
| 7/11/2025 | Listing removed | $435,000$200/sqft |
Source: | ||
| 5/29/2025 | Price change | $435,000-3.3%$200/sqft |
Source: | ||
| 4/23/2025 | Price change | $449,900-2.2%$207/sqft |
Source: | ||
Public tax history
| Year | Property taxes | Tax assessment |
|---|---|---|
| 2024 | $445 +57.7% | $78,750 +138.6% |
| 2023 | $282 | $33,000 |
Find assessor info on the county website
Neighborhood: 27597
Nearby schools
GreatSchools rating
- 5/10Zebulon ElementaryGrades: PK-5Distance: 0.8 mi
- 5/10Zebulon MiddleGrades: 6-8Distance: 0.7 mi
- 5/10East Wake High SchoolGrades: 9-12Distance: 7 mi
Schools provided by the listing agent
- Elementary: Franklin - Bunn
- Middle: Franklin - Bunn
- High: Franklin - Bunn
Source: Doorify MLS. This data may not be complete. We recommend contacting the local school district to confirm school assignments for this home.
Get a cash offer in 3 minutes
Find out how much your home could sell for in as little as 3 minutes with a no-obligation cash offer.
Estimated market value
$437,500

