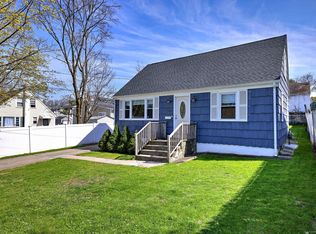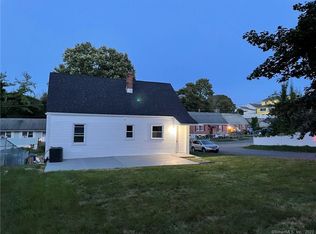Sold for $400,000 on 10/31/24
$400,000
35 Up Street, Bridgeport, CT 06606
4beds
1,402sqft
Single Family Residence
Built in 1975
4,791.6 Square Feet Lot
$430,600 Zestimate®
$285/sqft
$3,818 Estimated rent
Maximize your home sale
Get more eyes on your listing so you can sell faster and for more.
Home value
$430,600
$383,000 - $482,000
$3,818/mo
Zestimate® history
Loading...
Owner options
Explore your selling options
What's special
Welcome home to this charming Cape in the North End neighborhood of Bridgeport. Just minutes from Sacred Heart University & St. Vincent's Hospital. The second level features a sun-filled kitchen with a cozy eating area, a spacious living room, two inviting bedrooms, and a full bath. Beautiful hardwood floors run throughout the home, adding warmth and character to every room. Upstairs, the third floor offers two more generously sized bedrooms and an additional full bath, providing ample space for everyone. The main level includes a practical mudroom, a flex space perfect for a small home office or workout area, a convenient laundry room, and an attached one-car garage. Outside, the fully fenced backyard is ideal for hosting barbecues, enjoying outdoor gatherings, or even creating your own garden oasis. With its prime location near shopping, schools, hospitals, and major highways, this home delivers both comfort and convenience. Don't miss your chance to call this one yours!
Zillow last checked: 8 hours ago
Listing updated: October 31, 2024 at 01:24pm
Listed by:
The Vanderblue Team at Higgins Group,
Brandy N. Hall 203-685-9379,
Higgins Group Real Estate 203-452-5500
Bought with:
Harold W. Murphy, REB.0487774
KW Legacy Partners
Source: Smart MLS,MLS#: 24048675
Facts & features
Interior
Bedrooms & bathrooms
- Bedrooms: 4
- Bathrooms: 2
- Full bathrooms: 2
Primary bedroom
- Level: Upper
Bedroom
- Level: Upper
Bedroom
- Level: Upper
Bedroom
- Level: Upper
Bathroom
- Level: Upper
Bathroom
- Level: Upper
Kitchen
- Features: Eating Space
- Level: Upper
Living room
- Features: Hardwood Floor
- Level: Upper
Heating
- Baseboard, Hot Water, Natural Gas
Cooling
- Window Unit(s)
Appliances
- Included: Oven/Range, Refrigerator, Dishwasher, Water Heater
- Laundry: Main Level, Mud Room
Features
- Basement: None
- Attic: None
- Has fireplace: No
Interior area
- Total structure area: 1,402
- Total interior livable area: 1,402 sqft
- Finished area above ground: 1,152
- Finished area below ground: 250
Property
Parking
- Total spaces: 1
- Parking features: Attached
- Attached garage spaces: 1
Lot
- Size: 4,791 sqft
- Features: Level
Details
- Parcel number: 36724
- Zoning: RA
Construction
Type & style
- Home type: SingleFamily
- Architectural style: Cape Cod
- Property subtype: Single Family Residence
Materials
- Vinyl Siding
- Foundation: Concrete Perimeter
- Roof: Asphalt
Condition
- New construction: No
- Year built: 1975
Utilities & green energy
- Sewer: Public Sewer
- Water: Public
Community & neighborhood
Location
- Region: Bridgeport
Price history
| Date | Event | Price |
|---|---|---|
| 10/31/2024 | Sold | $400,000+5.3%$285/sqft |
Source: | ||
| 9/24/2024 | Listed for sale | $380,000+117.1%$271/sqft |
Source: | ||
| 4/21/2011 | Sold | $175,000-7.8%$125/sqft |
Source: | ||
| 2/23/2011 | Listed for sale | $189,900+123.4%$135/sqft |
Source: Nova Realty Inc #98490616 | ||
| 10/28/2010 | Sold | $85,000+1%$61/sqft |
Source: | ||
Public tax history
| Year | Property taxes | Tax assessment |
|---|---|---|
| 2025 | $6,842 | $157,470 |
| 2024 | $6,842 | $157,470 |
| 2023 | $6,842 | $157,470 |
Find assessor info on the county website
Neighborhood: North End
Nearby schools
GreatSchools rating
- 3/10Cross SchoolGrades: PK-8Distance: 1 mi
- 5/10Aerospace/Hydrospace Engineering And Physical Sciences High SchoolGrades: 9-12Distance: 1.4 mi
- 6/10Biotechnology Research And Zoological Studies High At The FaGrades: 9-12Distance: 1.4 mi

Get pre-qualified for a loan
At Zillow Home Loans, we can pre-qualify you in as little as 5 minutes with no impact to your credit score.An equal housing lender. NMLS #10287.
Sell for more on Zillow
Get a free Zillow Showcase℠ listing and you could sell for .
$430,600
2% more+ $8,612
With Zillow Showcase(estimated)
$439,212
