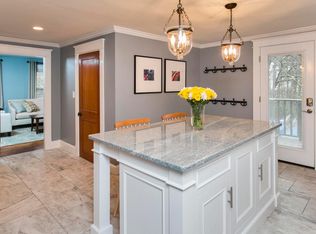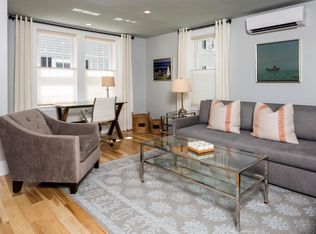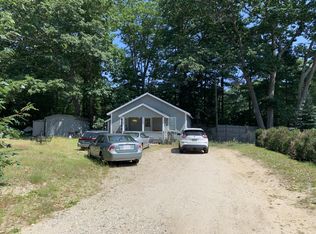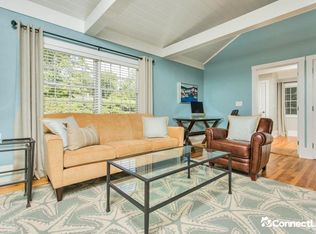Sold for $1,905,000 on 09/16/25
$1,905,000
35 Underwood Rd, Falmouth, ME 04105
3beds
2,681sqft
Single Family Residence
Built in ----
-- sqft lot
$1,752,900 Zestimate®
$711/sqft
$6,219 Estimated rent
Home value
$1,752,900
$1.67M - $1.84M
$6,219/mo
Zestimate® history
Loading...
Owner options
Explore your selling options
What's special
Welcome to Charthouse, the newest home to join the Apex Luxury Rentals portfolio. This 3-bedroom, 2.5 bath home was designed with an exceptional guest experience in mind. From heated floors in the bathrooms to a private deck off the primary suite, this home is sure to be among your favorite stays in Maine. Nestled in the desirable Falmouth Foreside, Charthouse is only a few minutes drive to Falmouth Village, Town Landing Market and beaches. Portland's vibrant dining and culture scene is a ten minute drive away.
Kitchen, Dining & Living: Charthouse is designed to capture as much natural light and surrounding views as possible. With high ceilings and large windows, the open living and kitchen area is spacious, bright and inviting; ideal for entertaining. For privacy, there are automated blinds that can be set to varying heights on all windows. The entire ground floor features white oak hardwood floors, recessed lights and sonos speakers in the ceiling as well as decorative fixtures and sconces.
The comfortable living space has a 42" gas fireplace and a large Samsung Frame TV.
We like to say that Apex kitchens are meant to be used. Charthouse's kitchen is an exquisite example of where beauty meets function, inviting you to prepare memorable meals from local products. The island top, counters and backsplash are a white and gray veined granite that complement the cream colored custom built cabinets by Mike Bragg and stainless Emtek pulls. The large island seats four and houses the Miele speed oven plus additional storage drawers. There is a six-burner gas range/oven with a custom hood made by Rusted Puffin Metalworks and attractive Sub Zero glass-front refrigerator.
Tucked off the kitchen is a butler's pantry that is spacious enough for additional prep work.
Sliding doors lead from the kitchen to a stone patio and a large wood burning firepit.
For additional food storage, there is a pantry closet including built-in wine racks.
Bed, Bath & Den: Charthouse's three bedrooms are located on the second floor. We created a cozy TV room on the second floor as well finished with a dark moody grasscloth wallpaper.
Primary Suite: The primary en suite is a retreat in itself, including a spacious sleeping area, oversized spa-like bathroom, sitting area and private porch.
Climate control is mounted in the ceiling and there are six windows all equipped with automatic privacy shades. The en suite bathroom features heated floors, a granite topped vanity with two sinks, storage drawers and a large mirror plus an additional nook for personal items. The glass and granite shower has a bench and gives you cleansing options from two shower heads.
Store your wardrobe in an enormous closet/dressing room with custom lighting and shelving to properly store shoes, dress shirts, long items and bags. Finished with leather drawer fronts, a window, this closet will help keep you polished and organized during your stay.
We imagine the lucky guests who get this room will spend a lot of time relaxing on the private porch accessed only from the primary suite. This nook allows you to relax in comfy chat chairs while listening to music thru the Sonos speaker while our favorite lobster sculpture, aptly named Clawdia, will keep you company as the sun sets.
Bedroom #2 #3: These bedrooms are decorated in relaxing sky blue, cream and gray hues. A wall-mounted TV will tease you to stay in bed and enjoy some binge-worthy shows. There are six windows all complete with privacy blinds and climate control is mounted in the ceiling.
These two bedrooms share a full bath outfitted with heated floors, a granite vanity with two sinks, custom storage cabinets, and an oversized glass and granite shower.
The laundry and ironing room is on the second floor tucked away behind a custom metal and glass barn door made by Rusted Puffin.
Outdoor Spaces: An important part of the Apex mission is to support local products and that includes landscaping. We choose native and pollinator-friendly plants to accentuate the yard spaces. In the backyard, enjoy al fresco dining and relaxing with a granite fire pit, grill, dining table for four and two lounge chairs. Charthouse has a covered porch that wraps around to the backyard. We added skylights into the porch's roof for natural light during the day and for stargazing at night. There is a lovely front patio with seating perfect for a morning coffee.
Parking: Charthouse has a private driveway and an attached one-car garage.
Location: Falmouth Foreside is a seaside community bordering the north of Portland. Desired for quiet roads, nature trails, an ample village with shops and restaurants and proximity to the ocean, Falmouth Foreside is a guest favorite for peaceful stays with close proximity to Portand's vibrant culture and dining options. The neighboring homes are also part of the Apex portfolio; if you are looking for multiple housing options, please check out the six units at 317 Foreside Road on our website.
Quoted rate is for an unfurnished rental 1+ years. Tenant pays all utilities and lawn/snow/garden maintenance.
No smoking.
1 well behaved pet may be considered.
Zillow last checked: 10 hours ago
Listing updated: April 23, 2025 at 06:36pm
Source: Zillow Rentals
Facts & features
Interior
Bedrooms & bathrooms
- Bedrooms: 3
- Bathrooms: 3
- Full bathrooms: 3
Heating
- Heat Pump
Cooling
- Central Air
Appliances
- Included: Dishwasher, Dryer, Freezer, Microwave, Oven, Refrigerator, Washer
- Laundry: In Unit
Features
- Flooring: Hardwood, Tile
- Furnished: Yes
Interior area
- Total interior livable area: 2,681 sqft
Property
Parking
- Parking features: Attached, Off Street
- Has attached garage: Yes
- Details: Contact manager
Features
- Exterior features: Desirable Falmouth Foreside Location, Landscaping included in rent, No Utilities included in rent, Professionally Landscaped
Details
- Parcel number: FMTHMU18B014
Construction
Type & style
- Home type: SingleFamily
- Property subtype: Single Family Residence
Community & neighborhood
Location
- Region: Falmouth
HOA & financial
Other fees
- Deposit fee: $9,500
Price history
| Date | Event | Price |
|---|---|---|
| 9/16/2025 | Sold | $1,905,000+6.1%$711/sqft |
Source: Public Record | ||
| 6/27/2025 | Listed for sale | $1,795,000+298.9%$670/sqft |
Source: | ||
| 5/10/2025 | Listing removed | $9,500$4/sqft |
Source: Zillow Rentals | ||
| 4/2/2025 | Listed for rent | $9,500$4/sqft |
Source: Zillow Rentals | ||
| 3/18/2025 | Listing removed | $9,500$4/sqft |
Source: Zillow Rentals | ||
Public tax history
| Year | Property taxes | Tax assessment |
|---|---|---|
| 2024 | $10,212 +102.6% | $763,200 +91.4% |
| 2023 | $5,040 +2.5% | $398,700 -3.4% |
| 2022 | $4,918 +29.8% | $412,600 +85.7% |
Find assessor info on the county website
Neighborhood: 04105
Nearby schools
GreatSchools rating
- 10/10Falmouth Elementary SchoolGrades: K-5Distance: 3.5 mi
- 10/10Falmouth Middle SchoolGrades: 6-8Distance: 3.5 mi
- 9/10Falmouth High SchoolGrades: 9-12Distance: 3.4 mi

Get pre-qualified for a loan
At Zillow Home Loans, we can pre-qualify you in as little as 5 minutes with no impact to your credit score.An equal housing lender. NMLS #10287.
Sell for more on Zillow
Get a free Zillow Showcase℠ listing and you could sell for .
$1,752,900
2% more+ $35,058
With Zillow Showcase(estimated)
$1,787,958


