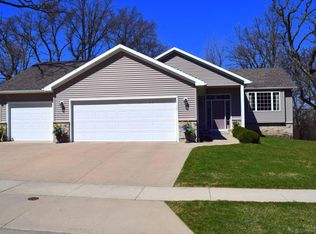Closed
$550,000
35 Tyrol Ln SE, Rochester, MN 55904
4beds
3,148sqft
Single Family Residence
Built in 2018
0.73 Acres Lot
$596,400 Zestimate®
$175/sqft
$3,019 Estimated rent
Home value
$596,400
$567,000 - $626,000
$3,019/mo
Zestimate® history
Loading...
Owner options
Explore your selling options
What's special
Welcome to your dream home in the heart of tranquility! This exceptional property offers an array of features that will capture your attention. The beautiful kitchen offers a generously sized walk-in pantry, perfect for organizing kitchen essentials (and snacks!). With a fireplace and 9 foot ceilings on each floor this home creates the perfect atmosphere for relaxation and gatherings. Say goodbye to hauling laundry up and down stairs as this home features a main floor laundry room for ultimate convenience. Embrace the beauty of every season from your charming three-season porch, leading to a durable maintenance-free deck. With two bedrooms upstairs and two downstairs, this layout offers ample space for family, guests, or even a dedicated home office. The primary bedroom suite includes a private full bath and walk-in closet, while the home still has another full bath for guests on the main level. The utility room downstairs offers a large storage area. Don't miss this one!
Zillow last checked: 8 hours ago
Listing updated: May 06, 2025 at 07:23am
Listed by:
Peter Dokken 507-251-4151,
Re/Max Results
Bought with:
Domaille Real Estate
eXp Realty
Source: NorthstarMLS as distributed by MLS GRID,MLS#: 6422560
Facts & features
Interior
Bedrooms & bathrooms
- Bedrooms: 4
- Bathrooms: 3
- Full bathrooms: 3
Bedroom 1
- Level: Main
- Area: 208 Square Feet
- Dimensions: 13x16
Bedroom 2
- Level: Main
- Area: 156 Square Feet
- Dimensions: 13x12
Bedroom 3
- Level: Lower
- Area: 143 Square Feet
- Dimensions: 11x13
Bedroom 4
- Level: Lower
- Area: 156 Square Feet
- Dimensions: 12x13
Bathroom
- Level: Main
- Area: 40 Square Feet
- Dimensions: 8x5
Bathroom
- Level: Main
- Area: 117 Square Feet
- Dimensions: 9x13
Dining room
- Level: Main
- Area: 169 Square Feet
- Dimensions: 13x13
Family room
- Level: Lower
- Area: 480 Square Feet
- Dimensions: 16x30
Foyer
- Level: Main
- Area: 77 Square Feet
- Dimensions: 7x11
Kitchen
- Level: Main
- Area: 143 Square Feet
- Dimensions: 13x11
Laundry
- Level: Main
- Area: 56 Square Feet
- Dimensions: 7x8
Living room
- Level: Main
- Area: 270 Square Feet
- Dimensions: 18x15
Heating
- Forced Air
Cooling
- Central Air
Appliances
- Included: Dishwasher, Disposal, Dryer, Exhaust Fan, Microwave, Range, Refrigerator, Washer, Water Softener Owned
Features
- Basement: Block,Egress Window(s),Finished,Full
- Number of fireplaces: 2
- Fireplace features: Electric, Gas
Interior area
- Total structure area: 3,148
- Total interior livable area: 3,148 sqft
- Finished area above ground: 1,574
- Finished area below ground: 1,200
Property
Parking
- Total spaces: 3
- Parking features: Attached, Concrete, Garage Door Opener
- Attached garage spaces: 3
- Has uncovered spaces: Yes
- Details: Garage Dimensions (29x23)
Accessibility
- Accessibility features: Door Lever Handles
Features
- Levels: One
- Stories: 1
Lot
- Size: 0.73 Acres
- Features: Irregular Lot, Wooded
Details
- Foundation area: 1574
- Parcel number: 540231073724
- Zoning description: Residential-Single Family
Construction
Type & style
- Home type: SingleFamily
- Property subtype: Single Family Residence
Materials
- Brick/Stone, Vinyl Siding, Block, Frame
- Roof: Asphalt
Condition
- Age of Property: 7
- New construction: No
- Year built: 2018
Utilities & green energy
- Electric: Circuit Breakers, Power Company: Rochester Public Utilities
- Gas: Natural Gas
- Sewer: City Sewer/Connected
- Water: City Water/Connected
Community & neighborhood
Location
- Region: Rochester
- Subdivision: Tyrol Hills 1st Sub
HOA & financial
HOA
- Has HOA: No
Other
Other facts
- Road surface type: Paved
Price history
| Date | Event | Price |
|---|---|---|
| 10/16/2023 | Sold | $550,000$175/sqft |
Source: | ||
| 9/7/2023 | Pending sale | $550,000$175/sqft |
Source: | ||
| 8/25/2023 | Listed for sale | $550,000+32.6%$175/sqft |
Source: | ||
| 12/4/2018 | Sold | $414,900$132/sqft |
Source: Public Record Report a problem | ||
| 9/4/2018 | Listed for sale | $414,900+493.6%$132/sqft |
Source: Radcliffe Realty #4090900 Report a problem | ||
Public tax history
| Year | Property taxes | Tax assessment |
|---|---|---|
| 2024 | $7,005 | $551,400 +2.5% |
| 2023 | -- | $537,700 +8% |
| 2022 | $6,246 +7.2% | $497,900 +15.1% |
Find assessor info on the county website
Neighborhood: 55904
Nearby schools
GreatSchools rating
- 7/10Bear Cave Intermediate SchoolGrades: 3-5Distance: 4.7 mi
- 5/10Stewartville Middle SchoolGrades: 6-8Distance: 5.3 mi
- 8/10Stewartville Senior High SchoolGrades: 9-12Distance: 5.3 mi
Get a cash offer in 3 minutes
Find out how much your home could sell for in as little as 3 minutes with a no-obligation cash offer.
Estimated market value
$596,400
