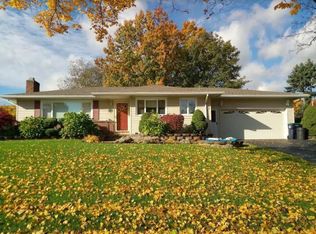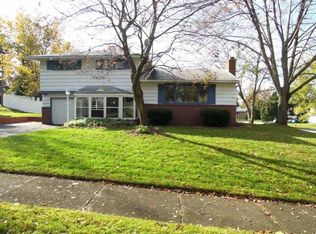Closed
$283,500
35 Twin Rd, Rochester, NY 14609
3beds
1,115sqft
Single Family Residence
Built in 1960
9,583.2 Square Feet Lot
$-- Zestimate®
$254/sqft
$2,046 Estimated rent
Home value
Not available
Estimated sales range
Not available
$2,046/mo
Zestimate® history
Loading...
Owner options
Explore your selling options
What's special
Welcome to 35 twin Road! This 3 bedroom 2 bath ranch situated in East Irondequoit features a 4 season room, 1.5 car garage and a partially finished basement with an included pool table! Completely remodeled eat in kitchen with NEW stainless steel appliances, natural stone back splash and plenty of natural light. All NEW Vinyl windows installed in 2023, Luxury vinyl plank and recessed lighting throughout the 1st floor. Plenty of additional space in the basement with roll out carpet a full bathroom and NEW hot water tank 2024. Check out the heated 4 season room before you enter the fully fenced in back yard! Schedule a showing today!***DELAYED SHOWINGS BEGIN WEDNESDAY 6/19/24. OFFERS DUE TUESDAY 6/25/24 at NOON***
Zillow last checked: 8 hours ago
Listing updated: August 12, 2024 at 05:29am
Listed by:
Joseph Skelly 607-725-7633,
Coldwell Banker Custom Realty
Bought with:
Karen Gramo, 40GR0940574
Empire Realty Group
Source: NYSAMLSs,MLS#: R1545806 Originating MLS: Rochester
Originating MLS: Rochester
Facts & features
Interior
Bedrooms & bathrooms
- Bedrooms: 3
- Bathrooms: 2
- Full bathrooms: 2
- Main level bathrooms: 1
- Main level bedrooms: 3
Heating
- Gas, Forced Air
Cooling
- Central Air
Appliances
- Included: Dishwasher, Gas Cooktop, Gas Oven, Gas Range, Gas Water Heater, Microwave, Refrigerator, Humidifier
- Laundry: In Basement
Features
- Ceiling Fan(s), Eat-in Kitchen, Pantry, Bedroom on Main Level, Programmable Thermostat
- Flooring: Carpet, Luxury Vinyl, Varies
- Basement: Partial,Sump Pump
- Number of fireplaces: 1
Interior area
- Total structure area: 1,115
- Total interior livable area: 1,115 sqft
Property
Parking
- Total spaces: 1.5
- Parking features: Attached, Garage, Garage Door Opener
- Attached garage spaces: 1.5
Features
- Levels: One
- Stories: 1
- Patio & porch: Enclosed, Porch
- Exterior features: Blacktop Driveway, Fully Fenced
- Fencing: Full
Lot
- Size: 9,583 sqft
- Dimensions: 80 x 120
Details
- Additional structures: Shed(s), Storage
- Parcel number: 2634000921500002038000
- Special conditions: Standard
Construction
Type & style
- Home type: SingleFamily
- Architectural style: Ranch
- Property subtype: Single Family Residence
Materials
- Cedar, Copper Plumbing, PEX Plumbing
- Foundation: Block
- Roof: Asphalt
Condition
- Resale
- Year built: 1960
Utilities & green energy
- Sewer: Connected
- Water: Connected, Public
- Utilities for property: High Speed Internet Available, Sewer Connected, Water Connected
Green energy
- Energy efficient items: Appliances, Lighting, Windows
Community & neighborhood
Location
- Region: Rochester
- Subdivision: Suncrest Heights
Other
Other facts
- Listing terms: Cash,Conventional,FHA,VA Loan
Price history
| Date | Event | Price |
|---|---|---|
| 8/9/2024 | Sold | $283,500+57.6%$254/sqft |
Source: | ||
| 6/26/2024 | Pending sale | $179,900$161/sqft |
Source: | ||
| 6/17/2024 | Listed for sale | $179,900+83.6%$161/sqft |
Source: | ||
| 12/23/2016 | Sold | $98,000+3.3%$88/sqft |
Source: | ||
| 11/17/2016 | Pending sale | $94,900$85/sqft |
Source: Nothnagle - Pittsford #R1010259 Report a problem | ||
Public tax history
| Year | Property taxes | Tax assessment |
|---|---|---|
| 2024 | -- | $177,000 |
| 2023 | -- | $177,000 +68.1% |
| 2022 | -- | $105,300 |
Find assessor info on the county website
Neighborhood: 14609
Nearby schools
GreatSchools rating
- 4/10Laurelton Pardee Intermediate SchoolGrades: 3-5Distance: 0.2 mi
- 5/10East Irondequoit Middle SchoolGrades: 6-8Distance: 0.3 mi
- 6/10Eastridge Senior High SchoolGrades: 9-12Distance: 1.3 mi
Schools provided by the listing agent
- District: East Irondequoit
Source: NYSAMLSs. This data may not be complete. We recommend contacting the local school district to confirm school assignments for this home.

