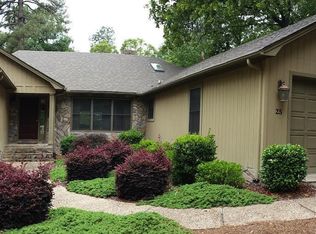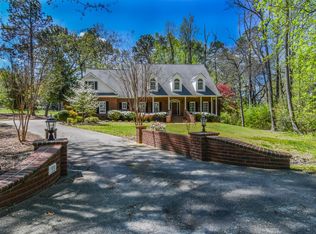Sold for $800,000
$800,000
35 Turtle Point Road, Pinehurst, NC 28374
4beds
4,737sqft
Single Family Residence
Built in 2010
0.38 Acres Lot
$810,100 Zestimate®
$169/sqft
$4,614 Estimated rent
Home value
$810,100
$721,000 - $907,000
$4,614/mo
Zestimate® history
Loading...
Owner options
Explore your selling options
What's special
Welcome Home! This stunning golf-front property offers it all—sweeping views, a spacious master suite, and abundant living space. From the moment you enter, you're greeted with immediate views of Pinehurst Courses No. 3 and No. 5 through the back windows.
The main level features a large living room with a cozy fireplace, a well-appointed kitchen with exceptional storage, and a dining room perfect for gatherings. The expansive master suite is complemented by two additional bedrooms with two additional bathrooms. A bright Carolina room provides the perfect spot to relax and enjoy the view.
The finished basement is an entertainer's dream, with a sprawling family room, an additional bedroom and full bath, plus an impressive amount of unfinished storage space.
Through the two-car garage, you'll find a 1015 sq ft. separate mother-in-law suite/apartment/office space. This private living area includes a large living room, bedroom, full bath, washer and dryer, and a beautiful eat-in kitchen. With its own side entrance, this space is ideal for multi-generational living, a home office, or even an investment opportunity.
This home combines comfort, versatility, and breathtaking golf-course scenery—truly a rare find. Home has been freshly painted throughout and new carpet. Come see all it has to offer!
Zillow last checked: 8 hours ago
Listing updated: October 23, 2025 at 10:12am
Listed by:
Mary M McGuire 910-315-3481,
Merit Real Estate Services
Bought with:
Mary M McGuire, 246787
Merit Real Estate Services
Source: Hive MLS,MLS#: 100525731 Originating MLS: Mid Carolina Regional MLS
Originating MLS: Mid Carolina Regional MLS
Facts & features
Interior
Bedrooms & bathrooms
- Bedrooms: 4
- Bathrooms: 4
- Full bathrooms: 4
Primary bedroom
- Level: Main
- Dimensions: 176 x 176
Bedroom 2
- Level: Main
- Dimensions: 126 x 116
Bedroom 3
- Level: Main
- Dimensions: 15 x 126
Bedroom 4
- Level: Basement
- Dimensions: 13 x 17
Bathroom 5
- Description: bedroom in MIL suite
- Level: Upper
- Dimensions: 12 x 116
Breakfast nook
- Level: Main
- Dimensions: 106 x 14
Breakfast nook
- Description: dining in MIL suite
- Level: Upper
- Dimensions: 11 x 8
Dining room
- Level: Main
- Dimensions: 116 x 11
Family room
- Level: Basement
- Dimensions: 296 x 236
Other
- Description: Living room in MIL suite
- Level: Upper
- Dimensions: 11 x 18
Kitchen
- Level: Main
- Dimensions: 9 x 14
Kitchen
- Description: kitchen in MIL suite
- Level: Upper
- Dimensions: 126 x 12
Living room
- Level: Main
- Dimensions: 15 x 20
Other
- Description: unfinished storage
- Level: Basement
- Dimensions: 24 x 37
Sunroom
- Level: Main
- Dimensions: 136 x 116
Heating
- Heat Pump, Electric
Cooling
- Central Air, Heat Pump
Appliances
- Included: Electric Oven, Built-In Microwave, Washer, Refrigerator, Range, Dryer, Disposal, Dishwasher
- Laundry: Laundry Room
Features
- Walk-in Closet(s), Apt/Suite, Ceiling Fan(s), Walk-in Shower, Basement, Blinds/Shades, Gas Log, Walk-In Closet(s)
- Flooring: LVT/LVP, Carpet, Tile, Wood
- Basement: Finished,Unfinished
- Has fireplace: Yes
- Fireplace features: Gas Log
Interior area
- Total structure area: 3,722
- Total interior livable area: 4,737 sqft
Property
Parking
- Total spaces: 2
- Parking features: Concrete
Features
- Levels: Three Or More
- Stories: 3
- Patio & porch: Deck, Porch
- Fencing: None
- Has view: Yes
- View description: Golf Course
- Frontage type: Golf Course
Lot
- Size: 0.38 Acres
- Dimensions: 143 x 137 x 115 x 141
Details
- Parcel number: 00020118
- Zoning: R01
- Special conditions: Standard
Construction
Type & style
- Home type: SingleFamily
- Property subtype: Single Family Residence
Materials
- Brick, Vinyl Siding
- Foundation: Combination
- Roof: Architectural Shingle
Condition
- New construction: No
- Year built: 2010
Utilities & green energy
- Sewer: Public Sewer
- Water: Public
- Utilities for property: Sewer Connected, Water Connected
Community & neighborhood
Location
- Region: Pinehurst
- Subdivision: Unit 1
HOA & financial
HOA
- Has HOA: No
Other
Other facts
- Listing agreement: Exclusive Right To Sell
- Listing terms: Cash,Conventional,VA Loan
Price history
| Date | Event | Price |
|---|---|---|
| 10/21/2025 | Sold | $800,000-3%$169/sqft |
Source: | ||
| 9/8/2025 | Contingent | $825,000$174/sqft |
Source: | ||
| 9/3/2025 | Price change | $825,000-2.8%$174/sqft |
Source: | ||
| 8/19/2025 | Listed for sale | $849,000+91.6%$179/sqft |
Source: | ||
| 6/17/2019 | Sold | $443,000-1.6%$94/sqft |
Source: | ||
Public tax history
| Year | Property taxes | Tax assessment |
|---|---|---|
| 2024 | $4,400 -4.2% | $768,550 |
| 2023 | $4,592 +9.4% | $768,550 |
| 2022 | $4,198 -3.5% | $768,550 +52.9% |
Find assessor info on the county website
Neighborhood: 28374
Nearby schools
GreatSchools rating
- 10/10Pinehurst Elementary SchoolGrades: K-5Distance: 1.5 mi
- 6/10Southern Middle SchoolGrades: 6-8Distance: 3.3 mi
- 5/10Pinecrest High SchoolGrades: 9-12Distance: 2.3 mi
Schools provided by the listing agent
- Elementary: Pinehurst Elementary
- Middle: Southern Pines Middle School
- High: Pinecrest High
Source: Hive MLS. This data may not be complete. We recommend contacting the local school district to confirm school assignments for this home.
Get pre-qualified for a loan
At Zillow Home Loans, we can pre-qualify you in as little as 5 minutes with no impact to your credit score.An equal housing lender. NMLS #10287.
Sell for more on Zillow
Get a Zillow Showcase℠ listing at no additional cost and you could sell for .
$810,100
2% more+$16,202
With Zillow Showcase(estimated)$826,302

