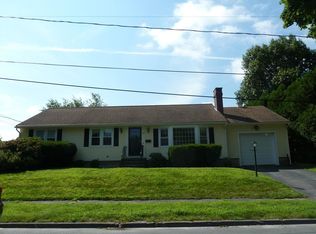Sold for $435,000
$435,000
35 Tupelo Rd, Worcester, MA 01606
3beds
1,106sqft
Single Family Residence
Built in 1965
8,800 Square Feet Lot
$450,700 Zestimate®
$393/sqft
$2,544 Estimated rent
Home value
$450,700
$410,000 - $496,000
$2,544/mo
Zestimate® history
Loading...
Owner options
Explore your selling options
What's special
First time ever on the market, this custom-built, single-owner home in the sought-after Burncoat area offers this desirable ranch-style living. This meticulously maintained home features newer windows, roof, siding, furnace, a brand-new electric panel, stunning hardwood floors and fresh paint throughout. Enter inside to a sun-soaked living room with a cozy fireplace, a formal dining room, and a lovely eat-in kitchen—an ideal space for hosting gatherings. Down the hall, you'll find three well-sized bedrooms and a full bathroom. Need more space? The full dry basement with high ceilings and a second fireplace offers excellent potential for additional living space or a recreational area. Other highlights include a paved driveway, a garage, and an expansive, level backyard perfect for relaxation. Nestled in a quiet neighborhood, yet this home is just moments from local amenities and easy access to major highways. Don’t miss this opportunity to create new memories in a well-cared-for Home!
Zillow last checked: 8 hours ago
Listing updated: October 15, 2024 at 11:13am
Listed by:
Genevieve Botelho 508-954-6444,
Lamacchia Realty, Inc. 508-425-7372
Bought with:
Francesco Demaio
Lamacchia Realty, Inc.
Source: MLS PIN,MLS#: 73284023
Facts & features
Interior
Bedrooms & bathrooms
- Bedrooms: 3
- Bathrooms: 1
- Full bathrooms: 1
Primary bedroom
- Features: Closet, Flooring - Hardwood
- Level: First
- Area: 117
- Dimensions: 13 x 9
Bedroom 2
- Features: Closet, Flooring - Hardwood
- Level: First
- Area: 130
- Dimensions: 10 x 13
Bedroom 3
- Features: Closet, Flooring - Hardwood
- Level: First
- Area: 120
- Dimensions: 12 x 10
Primary bathroom
- Features: No
Bathroom 1
- Features: Bathroom - Full, Bathroom - Tiled With Tub, Bathroom - Tiled With Tub & Shower, Closet - Linen, Flooring - Stone/Ceramic Tile, Countertops - Stone/Granite/Solid
- Level: First
- Area: 72
- Dimensions: 8 x 9
Dining room
- Features: Flooring - Hardwood, Window(s) - Picture
- Level: First
- Area: 144
- Dimensions: 12 x 12
Kitchen
- Features: Flooring - Laminate, Dining Area, Exterior Access, Stainless Steel Appliances
- Level: First
- Area: 120
- Dimensions: 10 x 12
Living room
- Features: Flooring - Hardwood, Window(s) - Bay/Bow/Box, Exterior Access
- Level: First
- Area: 294
- Dimensions: 21 x 14
Heating
- Baseboard, Oil
Cooling
- None
Appliances
- Included: Tankless Water Heater, Range, Refrigerator
- Laundry: Electric Dryer Hookup, Washer Hookup, In Basement
Features
- Flooring: Tile, Laminate, Hardwood
- Doors: Insulated Doors
- Windows: Insulated Windows
- Basement: Full,Interior Entry,Garage Access,Concrete,Unfinished
- Number of fireplaces: 2
- Fireplace features: Living Room
Interior area
- Total structure area: 1,106
- Total interior livable area: 1,106 sqft
Property
Parking
- Total spaces: 3
- Parking features: Attached, Under, Garage Door Opener, Paved Drive, Off Street, Paved
- Attached garage spaces: 1
- Uncovered spaces: 2
Features
- Exterior features: Rain Gutters
Lot
- Size: 8,800 sqft
- Features: Cleared, Level
Details
- Foundation area: 0
- Parcel number: M:23 B:041 L:00055,1784611
- Zoning: RS-7
Construction
Type & style
- Home type: SingleFamily
- Architectural style: Ranch
- Property subtype: Single Family Residence
Materials
- Frame
- Foundation: Concrete Perimeter
- Roof: Shingle
Condition
- Year built: 1965
Utilities & green energy
- Electric: Circuit Breakers, 100 Amp Service
- Sewer: Public Sewer
- Water: Public
- Utilities for property: for Electric Range, for Electric Dryer, Washer Hookup
Community & neighborhood
Security
- Security features: Security System
Community
- Community features: Public Transportation, Shopping, Park, Walk/Jog Trails, Golf, Medical Facility, Laundromat, Highway Access, Public School, T-Station, University
Location
- Region: Worcester
Other
Other facts
- Road surface type: Paved
Price history
| Date | Event | Price |
|---|---|---|
| 10/15/2024 | Sold | $435,000+2.4%$393/sqft |
Source: MLS PIN #73284023 Report a problem | ||
| 9/3/2024 | Listed for sale | $425,000$384/sqft |
Source: MLS PIN #73284023 Report a problem | ||
Public tax history
| Year | Property taxes | Tax assessment |
|---|---|---|
| 2025 | $4,908 +6.1% | $372,100 +10.6% |
| 2024 | $4,624 +3.6% | $336,300 +8% |
| 2023 | $4,465 +12.9% | $311,400 +19.7% |
Find assessor info on the county website
Neighborhood: 01606
Nearby schools
GreatSchools rating
- 3/10Burncoat Street Preparatory SchoolGrades: K-6Distance: 0.3 mi
- 3/10Burncoat Middle SchoolGrades: 7-8Distance: 1.4 mi
- 2/10Burncoat Senior High SchoolGrades: 9-12Distance: 1.4 mi
Schools provided by the listing agent
- Elementary: Burncoat Prep
- Middle: Burncoat Middle
- High: Burncoat High
Source: MLS PIN. This data may not be complete. We recommend contacting the local school district to confirm school assignments for this home.
Get a cash offer in 3 minutes
Find out how much your home could sell for in as little as 3 minutes with a no-obligation cash offer.
Estimated market value$450,700
Get a cash offer in 3 minutes
Find out how much your home could sell for in as little as 3 minutes with a no-obligation cash offer.
Estimated market value
$450,700
