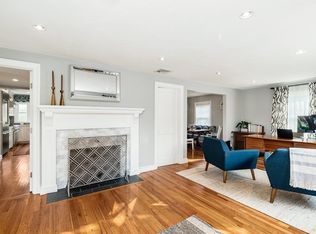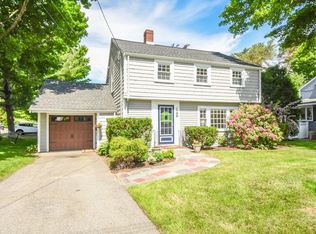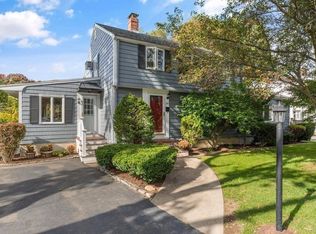An enchanting colonial style home in the prestigious sought-after Winchester neighborhood set on large level land, this cozy 3 bedroom 1.5 bath house greets you with warmth, elegance and a sense of home. The kitchen features quartz countertop. Large family room on the lower level provides space for entertainment. Fireplaced living room, spacious dining room, and a half bath finish the first floor. Upstairs boasts a spacious master bedroom with walk-in closet, two additional good sized bedrooms and a full ceramic tiled bath. Hard wood floors throughout, 2 off-street parking. New steam boiler installed in 2019. Fantastic location in a quiet neighborhood, steps to Muraco elementary school and Leonard Field's playground, easy access to the highway and the various restaurants and shops the vibrant Winchester town center has to offer.
This property is off market, which means it's not currently listed for sale or rent on Zillow. This may be different from what's available on other websites or public sources.


