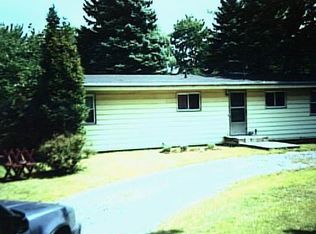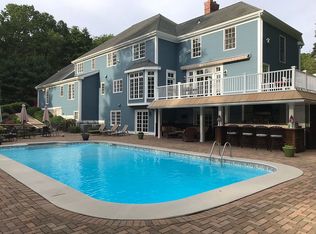A Can't Miss Listing With An Impeccable Price Point In Easton's Desirable Easton Woods Subdivision! This Home Features An Open Floor Plan w. A 2 Story Family Room & Floor to Ceiling Brick Fire Place That's Great For Entertaining! The Family Room Connects To The Formal Dining Room, Formal Living Room, Office, And The Extremely Spacious Kitchen. From The Kitchen There Are French Doors Giving You Access To The Large Back Deck & Yard. The Upper Level Consists of 4 Bedrooms & All Bedrooms Have Their Own Full Bath, However The Master Bedroom Is Quite Large w. A Spacious Master Bath & Master Closet. The Lower Level Consists Of Gym, Wine Cellar, And An Additional Living Space That Can Be Used As A Rec Room or Family Room. The Lower Also Has A Slider That Leads You Directly To The Backyard So There Is No "Basement Feeling". The Property Sits On A Professionally Landscaped 3.23 Acre Lot. DISCLOSURE: The Property Was Struck By Lightning in 2019 & A Fire Began In The Attic. The Fire & Smoke Damage Was Limited To The Attic, However Water Damage From The FireFighters Effected The 1st, 2nd, & 3rd Floor On The Right Side Of The Property (Majority of the property is un-damaged). As-Is Sale & Priced To Sell. Buyers To Do Their Own Due Dilligence. Come Make Your Offers Today!
This property is off market, which means it's not currently listed for sale or rent on Zillow. This may be different from what's available on other websites or public sources.


