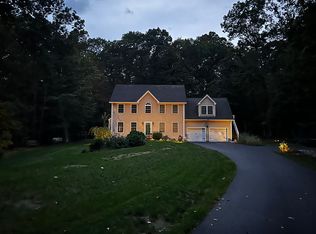Gorgeous double wing colonial with added bonus of accessory apartment and a completely separate entrance. Main home features open floor plan with large eat in kitchen, granite island, counter tops, stainless steel appliances, the pantry is a must see with floor to ceiling shelves. It's a cooks dream with all the space to prepare meals. Living room and Dining room have Brazilian hardwood floors, living room includes a marble fireplace along with french doors that open to a huge deck for entertaining. Enjoy the hot summer months grilling on the deck or having a cup of coffee as you listen to the birds chirping. If you are lucky you may see a fox or two strolling in the backyard. The convenience of one half bath on the first floor. The upper level offers a large master bedroom with two large walk in closets and full bath as well as two additional bedrooms with a full bath. Use your imagination on the 26x27 unfinished room over the garage waiting to be transformed into a wonderful family room/office/play room. Other features include a oversized 3 car garage, huge shed that fits all your toys and additional parking spaces for cars, RV or boat. This home is a must see Agent Owner
This property is off market, which means it's not currently listed for sale or rent on Zillow. This may be different from what's available on other websites or public sources.
