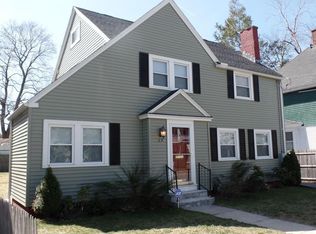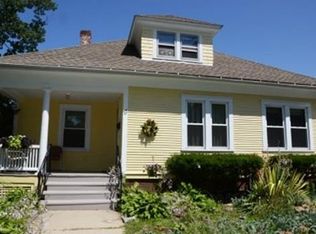Stunning 5 Bedroom 3 Full Bath Colonial Style Home! This immaculate home offers a fusion of Classic, Modern & Luxury! Classic curb appeal with a charming sitting porch, newer architecual shingled roof, vinyl replacement windows, new entry doors and a yard completely fenced with white vinyl giving you and your family lots of privacy. Modern Interior is what todays families are in search of. Open Floor Plan with ceramic tile and hardwood flooring! High ceilings provides a bright and airy feel, trendy paint colors and fashionable light fixures add to the ultramodern interior. The kitchen is eye catching with custom cabinetry, quartz counters, backsplash, tile flooring fully outfitted with stainless appliances. All of the bathrooms have recently been remodeled! Luxurious throughout escpecially in the 3rd floor master bedroom suite which features a jaw dropping tiled shower! Come to see a home you will be proud to call your own.
This property is off market, which means it's not currently listed for sale or rent on Zillow. This may be different from what's available on other websites or public sources.


