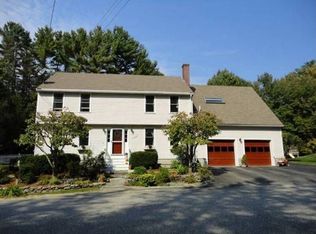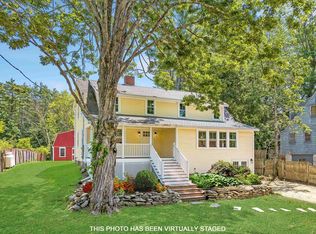Welcome family & friends! Tucked back on 3.6 acres & framed by lovely landscaping, this sunfilled & spacious custom colonial boasts a welcoming & versatile floorplan for daily living & entertaining. You will never want to leave this fabulous 18x25 kitchen filled w/cherry cabinetry, granite counters, wraparound breakfast bar, walk in pantry, 9' ceilings & sunny dining area, classic appointments & hardwood flrs, LR w.wood burning FP, sittng area, first floor bedroom/ office,TV/media room, tile baths, envious master suite w/sitting rm, private sleeping quarters w/skylights & vaulted ceiling, 9x15 walkin closet, 3rd floor bonus fr/guest room, huge basement for storage & expansion potential, 3 car attached garage for vehicles & workspace. And then there's the outside spaces: beautiful patio area surrounds the 40x20 salt water heated gunite pool, spacious deck for outside cooking, lovely landscaping & fabulous yard for child/pet adult play, central air, whole house generator, security system and the list goes on. Lots of options & versatility for in- home offices, blended family & guests Great country & commuter friendly location in Madbury. just minutes to UNH. Desirable Oyster River School system.
This property is off market, which means it's not currently listed for sale or rent on Zillow. This may be different from what's available on other websites or public sources.

