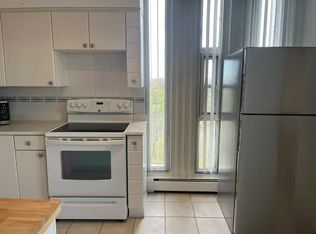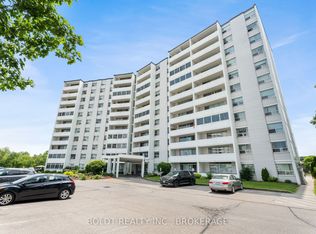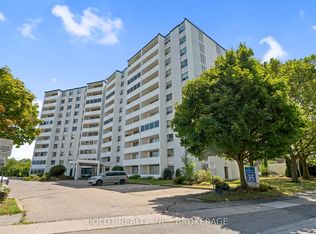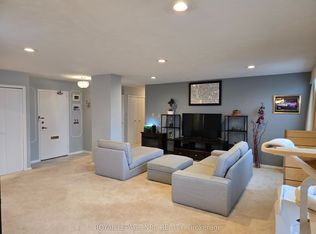Sold for $350,000 on 05/30/25
C$350,000
35 Towering Heights Blvd #709, Saint Catharines, ON L2T 3G8
1beds
736sqft
Condo/Apt Unit, Residential, Condominium
Built in ----
-- sqft lot
$-- Zestimate®
C$476/sqft
$-- Estimated rent
Home value
Not available
Estimated sales range
Not available
Not available
Loading...
Owner options
Explore your selling options
What's special
THIS ONE IS A REAL SHOWSTOPPER!! Welcome home to 35 Towering Heights Unit 709!! Beautifully renovated 1 bedroom condo with open concept floor plan, gorgeous updated kitchen with loads of cupboard and counter space updated kitchen cabinets, subway tile backsplash, newer appliances open to spacious living room with feature wall and wall to wall windows with tons of natural light and California shutters. Enjoy the beautiful views from your private spacious balcony and the convenience of in suite laundry! So many updates have been done here over the years for your enjoyment! Condo fee includes access to indoor swimming pool, sauna, exercise room, card room, party room, bike room, community bbq, heat, hydro, water and your own private storage locker! Surface parking $20/mth and Undergound Parking Garage $50/mth. This gorgeous open concept 7th floor unit is a real gem- come take a look!
Zillow last checked: 8 hours ago
Listing updated: August 21, 2025 at 11:18am
Listed by:
Stephanie Doan-Lynds, Salesperson,
RE/MAX Niagara Realty Ltd.
Source: ITSO,MLS®#: 40709357Originating MLS®#: Cornerstone Association of REALTORS®
Facts & features
Interior
Bedrooms & bathrooms
- Bedrooms: 1
- Bathrooms: 1
- Full bathrooms: 1
- Main level bathrooms: 1
- Main level bedrooms: 1
Bedroom
- Level: Main
- Area: 170.04
- Dimensions: 13ft. 8in. x 13ft. 0in. x 0ft. 0in.
Bathroom
- Features: 4-Piece
- Level: Main
Dining room
- Level: Main
- Area: 72.63
- Dimensions: 9ft. 0in. x 8ft. 7in. x 0ft. 0in.
Kitchen
- Level: Main
- Area: 92.3
- Dimensions: 13ft. 0in. x 7ft. 10in. x 0ft. 0in.
Laundry
- Features: Other
- Level: Main
Living room
- Level: Main
- Area: 220
- Dimensions: 20ft. 0in. x 11ft. 0in. x 0ft. 0in.
Heating
- Electric, Radiant
Cooling
- Window Unit(s)
Appliances
- Included: Dishwasher, Dryer, Refrigerator, Stove, Washer
- Laundry: Coin Operated, In Area
Features
- Other
- Has fireplace: No
Interior area
- Total structure area: 736
- Total interior livable area: 736 sqft
- Finished area above ground: 736
Property
Parking
- Parking features: Leased, Other, No Driveway Parking, Outside/Surface/Open, Guest
- Has garage: Yes
Features
- Patio & porch: Open
- Pool features: Community
- Has view: Yes
- View description: City, Skyline, Trees/Woods
- Frontage type: West
Lot
- Features: Urban, Irregular Lot, Ample Parking, Highway Access, Hospital, Park, Place of Worship, Playground Nearby, Public Transit, Quiet Area, Schools, Shopping Nearby, Trails, Visual Exposure
Details
- Parcel number: 468020066
- Zoning: R1
Construction
Type & style
- Home type: Condo
- Architectural style: 1 Storey/Apt
- Property subtype: Condo/Apt Unit, Residential, Condominium
- Attached to another structure: Yes
Materials
- Block
- Roof: Flat
Condition
- 31-50 Years
- New construction: No
Utilities & green energy
- Sewer: Sewer (Municipal)
- Water: Municipal
Community & neighborhood
Location
- Region: Saint Catharines
HOA & financial
HOA
- Has HOA: Yes
- HOA fee: C$590 monthly
- Amenities included: Car Wash Area, Fitness Center, Game Room, Library, Party Room, Pool, Sauna, Parking, Workshop Area, Other
- Services included: Insurance, Building Maintenance, Common Elements, Heat, Hydro, Trash, Snow Removal, Water
Price history
| Date | Event | Price |
|---|---|---|
| 5/30/2025 | Sold | C$350,000+16.7%C$476/sqft |
Source: ITSO #40709357 | ||
| 11/19/2021 | Listing removed | -- |
Source: | ||
| 11/10/2021 | Price change | C$299,900-14.3%C$407/sqft |
Source: | ||
| 11/1/2021 | Listed for sale | C$349,900C$475/sqft |
Source: | ||
Public tax history
Tax history is unavailable.
Neighborhood: Glenridge
Nearby schools
GreatSchools rating
- 4/10Maple Avenue SchoolGrades: PK-6Distance: 9.4 mi
- 3/10Gaskill Preparatory SchoolGrades: 7-8Distance: 11 mi
- 3/10Niagara Falls High SchoolGrades: 9-12Distance: 11.6 mi
Schools provided by the listing agent
- Elementary: Oakridge Psst Peter Catholic Es
- High: Sir Winston Churchill Ssdenis Morris Catholic Hs
Source: ITSO. This data may not be complete. We recommend contacting the local school district to confirm school assignments for this home.



