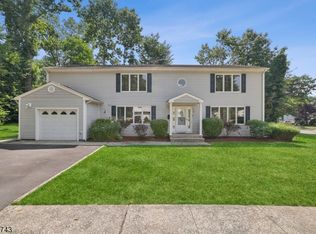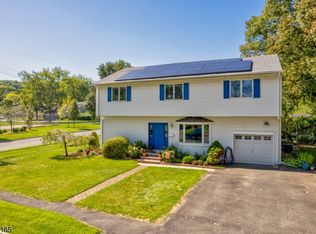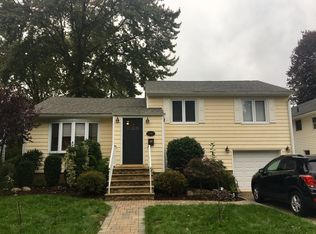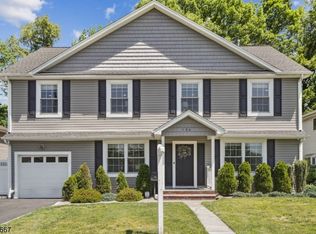
Closed
$727,000
35 Tooker Pl, Springfield Twp., NJ 07081
3beds
2baths
--sqft
Single Family Residence
Built in 1972
6,534 Square Feet Lot
$746,700 Zestimate®
$--/sqft
$4,115 Estimated rent
Home value
$746,700
$657,000 - $851,000
$4,115/mo
Zestimate® history
Loading...
Owner options
Explore your selling options
What's special
Zillow last checked: 11 hours ago
Listing updated: August 16, 2025 at 09:06am
Listed by:
Cynthia Apicella 973-467-6767,
Keller Williams Mid-Town Direct
Bought with:
Minh Luong
Compass New Jersey LLC
Source: GSMLS,MLS#: 3964957
Facts & features
Price history
| Date | Event | Price |
|---|---|---|
| 8/15/2025 | Sold | $727,000-1.4% |
Source: | ||
| 6/16/2025 | Pending sale | $737,000 |
Source: | ||
| 5/27/2025 | Listed for sale | $737,000 |
Source: | ||
Public tax history
| Year | Property taxes | Tax assessment |
|---|---|---|
| 2025 | $13,072 | $550,400 |
| 2024 | $13,072 +1.7% | $550,400 |
| 2023 | $12,857 +7.7% | $550,400 |
Find assessor info on the county website
Neighborhood: 07081
Nearby schools
GreatSchools rating
- 8/10James Caldwell Elementary SchoolGrades: 3-5Distance: 0.5 mi
- 5/10Florence M. Gaudineer Middle SchoolGrades: 6-8Distance: 0.5 mi
- 5/10Jonathan Dayton High SchoolGrades: 9-12Distance: 0.5 mi
Get a cash offer in 3 minutes
Find out how much your home could sell for in as little as 3 minutes with a no-obligation cash offer.
Estimated market value
$746,700


