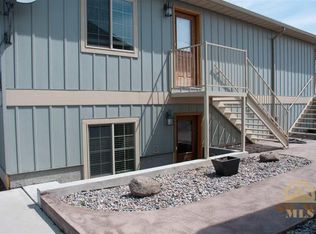Condo living with 3 bedrooms, 2 bath, open floor plan that includes, living area, kitchen, and dining area. All appliances included, side by side fridge, dishwasher, microwave, range, washer and dryer. HOA Fees are $165 a quarter. Single car garage, and nice lawn area. Alder custom cabinets throughout with tile and carpet. Coat closet, linen closet and utility room with water softener.
This property is off market, which means it's not currently listed for sale or rent on Zillow. This may be different from what's available on other websites or public sources.

