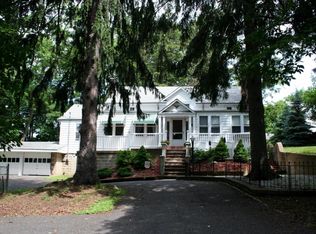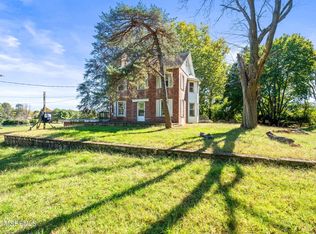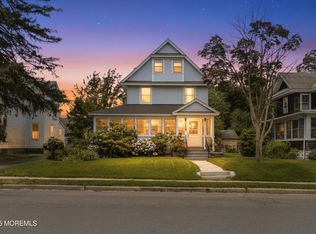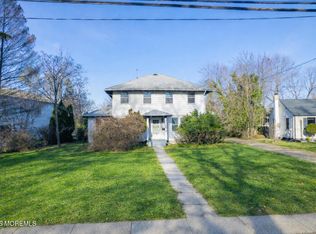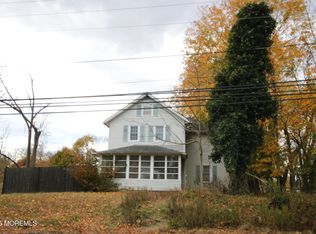Perched atop a private hill in desirable Eatontown, this three-bedroom, two-bath residence offers a rare opportunity to create something truly special. Set on a tranquil, elevated setting, the property provides a sense of privacy and peaceful suburban living, complemented by a beautiful barn that adds character, charm, and endless potential.
Enjoy the best of both worlds—a quiet, residential lifestyle with the convenience of easy access to New York City and the Jersey Shore, making this location ideal for commuters and those seeking flexibility between work, leisure, and coastal living.
Offered strictly as-is, this home invites visionaries, renovators, and dreamers to bring their imagination.
For sale
$865,000
35 Tinton Avenue, Eatontown, NJ 07724
3beds
2,578sqft
Est.:
Single Family Residence
Built in 1906
-- sqft lot
$856,400 Zestimate®
$336/sqft
$-- HOA
What's special
- 7 days |
- 954 |
- 48 |
Zillow last checked: 8 hours ago
Listing updated: December 22, 2025 at 11:35am
Listed by:
Lauren Gill 732-996-4865,
Diane Turton, Realtors-Spring Lake
Source: MoreMLS,MLS#: 22536801
Tour with a local agent
Facts & features
Interior
Bedrooms & bathrooms
- Bedrooms: 3
- Bathrooms: 2
- Full bathrooms: 2
Bedroom
- Area: 143
- Dimensions: 13 x 11
Bedroom
- Area: 117
- Dimensions: 13 x 9
Other
- Area: 399
- Dimensions: 21 x 19
Dining room
- Area: 273
- Dimensions: 21 x 13
Foyer
- Area: 168
- Dimensions: 21 x 8
Kitchen
- Area: 156
- Dimensions: 13 x 12
Laundry
- Area: 66
- Dimensions: 11 x 6
Living room
- Area: 399
- Dimensions: 21 x 19
Heating
- Natural Gas
Cooling
- Central Air
Features
- Basement: Partial
- Attic: Pull Down Stairs
- Number of fireplaces: 1
Interior area
- Total structure area: 2,578
- Total interior livable area: 2,578 sqft
Property
Parking
- Total spaces: 2
- Parking features: Asphalt, Double Wide Drive
- Garage spaces: 2
- Has uncovered spaces: Yes
Features
- Stories: 2
Lot
- Features: Irregular Lot
Details
- Parcel number: 1200201000000015
- Zoning description: Residential
Construction
Type & style
- Home type: SingleFamily
- Architectural style: Colonial
- Property subtype: Single Family Residence
Materials
- Roof: Timberline
Condition
- New construction: No
- Year built: 1906
Utilities & green energy
- Sewer: Public Sewer
Community & HOA
Community
- Subdivision: None
HOA
- Has HOA: No
Location
- Region: Eatontown
Financial & listing details
- Price per square foot: $336/sqft
- Tax assessed value: $612,500
- Annual tax amount: $10,513
- Date on market: 12/19/2025
- Inclusions: Washer, Dishwasher, Dryer, Microwave, Stove, Refrigerator
- Exclusions: Personal Property
Estimated market value
$856,400
$814,000 - $899,000
$3,682/mo
Price history
Price history
| Date | Event | Price |
|---|---|---|
| 12/19/2025 | Listed for sale | $865,000+28.1%$336/sqft |
Source: | ||
| 10/30/2024 | Listing removed | $675,000$262/sqft |
Source: | ||
| 7/17/2024 | Price change | $675,000-3.6%$262/sqft |
Source: | ||
| 6/27/2024 | Listed for sale | $700,000+28.2%$272/sqft |
Source: | ||
| 3/29/2022 | Sold | $546,000$212/sqft |
Source: Public Record Report a problem | ||
Public tax history
Public tax history
| Year | Property taxes | Tax assessment |
|---|---|---|
| 2025 | $11,466 +6.8% | $612,500 +6.8% |
| 2024 | $10,732 +2.1% | $573,300 +7.5% |
| 2023 | $10,513 +29.2% | $533,400 +42.3% |
Find assessor info on the county website
BuyAbility℠ payment
Est. payment
$5,632/mo
Principal & interest
$4197
Property taxes
$1132
Home insurance
$303
Climate risks
Neighborhood: 07724
Nearby schools
GreatSchools rating
- 4/10Margaret L. Vetter Elementary SchoolGrades: PK,5-6Distance: 0.7 mi
- 5/10Memorial Middle SchoolGrades: 7-8Distance: 0.9 mi
- 4/10Monmouth Reg High SchoolGrades: 9-12Distance: 1.4 mi
Schools provided by the listing agent
- Middle: Memorial
Source: MoreMLS. This data may not be complete. We recommend contacting the local school district to confirm school assignments for this home.
- Loading
- Loading
