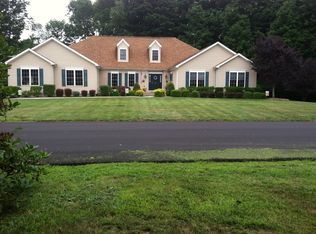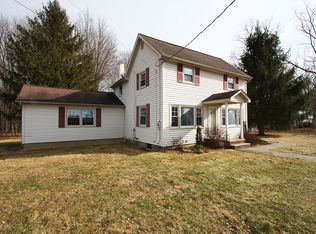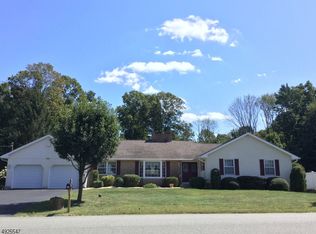
Closed
$714,000
35 Thomastown Rd, Mine Hill Twp., NJ 07803
4beds
3baths
--sqft
Single Family Residence
Built in ----
0.99 Acres Lot
$741,400 Zestimate®
$--/sqft
$3,970 Estimated rent
Home value
$741,400
$682,000 - $801,000
$3,970/mo
Zestimate® history
Loading...
Owner options
Explore your selling options
What's special
Zillow last checked: February 04, 2026 at 11:15pm
Listing updated: June 17, 2025 at 11:31am
Listed by:
Julie Williams 973-539-1120,
Keller Williams Metropolitan
Bought with:
Nicole Haslett
Keller Williams Metropolitan
Source: GSMLS,MLS#: 3958837
Price history
| Date | Event | Price |
|---|---|---|
| 6/16/2025 | Sold | $714,000-4.8% |
Source: | ||
| 5/13/2025 | Pending sale | $750,000 |
Source: | ||
| 4/25/2025 | Listed for sale | $750,000+50.3% |
Source: | ||
| 5/11/2015 | Listing removed | $499,000 |
Source: Weichert Realtors #3183314 Report a problem | ||
| 11/13/2014 | Listed for sale | $499,000-9.3% |
Source: Weichert Realtors #3183314 Report a problem | ||
Public tax history
| Year | Property taxes | Tax assessment |
|---|---|---|
| 2025 | $9,825 | $334,400 |
| 2024 | $9,825 +0.2% | $334,400 |
| 2023 | $9,805 +1.2% | $334,400 |
Find assessor info on the county website
Neighborhood: 07803
Nearby schools
GreatSchools rating
- 5/10Canfield Avenue Elementary SchoolGrades: PK-6Distance: 0.6 mi
- 5/10Eisenhower Middle SchoolGrades: 7-8Distance: 1.7 mi
- 6/10Athletic Training and Physical TherapyGrades: 9-12Distance: 1.8 mi
Get a cash offer in 3 minutes
Find out how much your home could sell for in as little as 3 minutes with a no-obligation cash offer.
Estimated market value$741,400
Get a cash offer in 3 minutes
Find out how much your home could sell for in as little as 3 minutes with a no-obligation cash offer.
Estimated market value
$741,400

