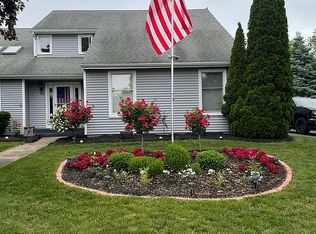Sold for $405,000 on 07/24/23
$405,000
35 Tavern Circle, Middletown, CT 06457
4beds
2,264sqft
Single Family Residence
Built in 1988
0.4 Acres Lot
$510,000 Zestimate®
$179/sqft
$3,398 Estimated rent
Home value
$510,000
$485,000 - $536,000
$3,398/mo
Zestimate® history
Loading...
Owner options
Explore your selling options
What's special
Fantastic opportunity and buy! This Westfield Hills home offers it all from an open and contemporary floor plan for the way we live today with soaring ceilings and skylights in the great room to oversized windows throughout letting the outside in. Really a spectacular floor plan. Large kitchen in back of home with oversized eating area open to family room. The front of the home is dramatic with 2-story staircase that is completely open to the front great room with 2-story vaulted ceilings. The upstairs offers 3 large bedrooms and an oversized primary suite. This property sits on an amazing level lot surrounded by mature trees - a very pretty setting. The deferred maintenance needed on the home has been adjusted for in price. Windows, siding and deck most likely will need to be addressed sooner than later along with cosmetic updating at some point, however, all perfectly fine to just move right in. Do not miss out! Just minutes from downtown Middletown offering an array of restaurants from fine dining to pizza, quaint Main St shops and scenic CT River boardwalk. You are also a short drive to CT's beautiful shoreline towns and beaches. Highest and best offers due Tuesday, 6/27 @ Noon.
Zillow last checked: 8 hours ago
Listing updated: July 26, 2023 at 05:29am
Listed by:
Mark A. Toledo 860-301-2339,
Berkshire Hathaway NE Prop. 860-347-4486
Bought with:
Victor L. Santana, REB.0793797
Santana Realty Group LLC
Source: Smart MLS,MLS#: 170577564
Facts & features
Interior
Bedrooms & bathrooms
- Bedrooms: 4
- Bathrooms: 3
- Full bathrooms: 2
- 1/2 bathrooms: 1
Primary bedroom
- Level: Upper
Heating
- Baseboard, Natural Gas
Cooling
- None
Appliances
- Included: Oven/Range, Microwave, Refrigerator, Dishwasher, Disposal, Gas Water Heater
Features
- Basement: Full,Unfinished
- Attic: Crawl Space
- Number of fireplaces: 1
Interior area
- Total structure area: 2,264
- Total interior livable area: 2,264 sqft
- Finished area above ground: 2,264
Property
Parking
- Total spaces: 2
- Parking features: Attached
- Attached garage spaces: 2
Lot
- Size: 0.40 Acres
- Features: Subdivided, Few Trees
Details
- Parcel number: 1015179
- Zoning: R-15
Construction
Type & style
- Home type: SingleFamily
- Architectural style: Cape Cod,Contemporary
- Property subtype: Single Family Residence
Materials
- Wood Siding
- Foundation: Concrete Perimeter
- Roof: Asphalt
Condition
- New construction: No
- Year built: 1988
Utilities & green energy
- Sewer: Public Sewer
- Water: Public
Community & neighborhood
Location
- Region: Middletown
Price history
| Date | Event | Price |
|---|---|---|
| 7/24/2023 | Sold | $405,000+15.7%$179/sqft |
Source: | ||
| 6/28/2023 | Pending sale | $349,900$155/sqft |
Source: | ||
| 6/28/2023 | Contingent | $349,900$155/sqft |
Source: | ||
| 6/22/2023 | Listed for sale | $349,900+75.8%$155/sqft |
Source: | ||
| 6/28/1995 | Sold | $199,000-15.4%$88/sqft |
Source: Public Record | ||
Public tax history
| Year | Property taxes | Tax assessment |
|---|---|---|
| 2025 | $8,335 +5.5% | $247,410 |
| 2024 | $7,902 +8.3% | $247,410 +1.9% |
| 2023 | $7,295 +8.3% | $242,820 +35.3% |
Find assessor info on the county website
Neighborhood: 06457
Nearby schools
GreatSchools rating
- 6/10Moody SchoolGrades: K-5Distance: 1.8 mi
- NAKeigwin Middle SchoolGrades: 6Distance: 3.1 mi
- 4/10Middletown High SchoolGrades: 9-12Distance: 3.1 mi

Get pre-qualified for a loan
At Zillow Home Loans, we can pre-qualify you in as little as 5 minutes with no impact to your credit score.An equal housing lender. NMLS #10287.
Sell for more on Zillow
Get a free Zillow Showcase℠ listing and you could sell for .
$510,000
2% more+ $10,200
With Zillow Showcase(estimated)
$520,200