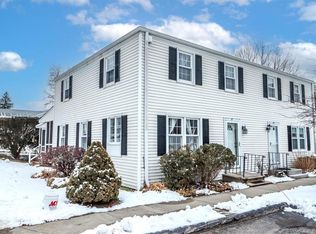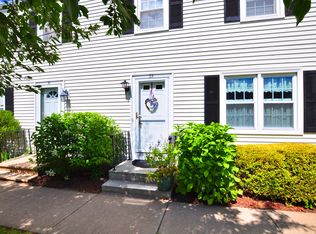Sold for $280,000 on 11/01/24
$280,000
35 Tapping Reeve Village #35, Litchfield, CT 06759
2beds
1,560sqft
Condominium, Townhouse
Built in 1973
-- sqft lot
$-- Zestimate®
$179/sqft
$2,692 Estimated rent
Home value
Not available
Estimated sales range
Not available
$2,692/mo
Zestimate® history
Loading...
Owner options
Explore your selling options
What's special
IMMACULATE! You will not want to miss this fabulous opportunity to live in this sparkling, freshly painted, light and bright two bedroom townhome in the heart of Litchfield! Ultra-convenient location a stone's throw away from fine dining, boutique shops, schools, outdoor recreation, the Litchfield Green, White Memorial and Bantam Lake. This beauty has an updated kitchen with both white & maple cabinetry, an open, flowing layout with a comfortable and inviting living and dining room with natural hardwood floors, a lovely wood burning fireplace flanked by built-ins and bookshelves. Sliders from the living room lead to your serene retreat: a screened porch with skylight, to relax and unwind. Upstairs are two very spacious bedrooms, one of which has three closets along with a hall bath. There is a brand-new condensing unit for central air installed 2021, newer Heil furnace and hot H2O heater, floors are hardwood and plank vinyl throughout and there is a large finished recreation room in the basement just perfect for movie night, an exercise space, media room or playroom. There is one reserved parking space for the home along with ample parking for guests galore. Tapping Reeve Village is professionally-managed to include maintenance of the gardens, grounds and snow removal. Enjoy the tranquility of this quiet neighborhood with private pond, an open field and picturesque views of nature all around. This pristine home is ready now~just pack your bags and move right in!
Zillow last checked: 8 hours ago
Listing updated: November 01, 2024 at 02:35pm
Listed by:
Catherine A. McCahill 860-480-6760,
William Pitt Sotheby's Int'l 860-777-1800
Bought with:
Ted Murphy, REB.0757518
E.J. Murphy Realty
Source: Smart MLS,MLS#: 24046641
Facts & features
Interior
Bedrooms & bathrooms
- Bedrooms: 2
- Bathrooms: 2
- Full bathrooms: 1
- 1/2 bathrooms: 1
Primary bedroom
- Features: Ceiling Fan(s), Vinyl Floor
- Level: Upper
- Area: 216 Square Feet
- Dimensions: 12 x 18
Bedroom
- Features: Ceiling Fan(s), Vinyl Floor
- Level: Upper
- Area: 187 Square Feet
- Dimensions: 11 x 17
Dining room
- Features: Ceiling Fan(s), Hardwood Floor
- Level: Main
- Area: 99 Square Feet
- Dimensions: 9 x 11
Kitchen
- Features: Remodeled, Breakfast Bar, Tile Floor
- Level: Main
- Area: 99 Square Feet
- Dimensions: 9 x 11
Living room
- Features: Bookcases, Built-in Features, Fireplace, Sliders, Hardwood Floor
- Level: Main
- Area: 252 Square Feet
- Dimensions: 12 x 21
Rec play room
- Features: Laminate Floor
- Level: Lower
- Area: 220 Square Feet
- Dimensions: 11 x 20
Heating
- Forced Air, Electric
Cooling
- Ceiling Fan(s), Central Air
Appliances
- Included: Oven/Range, Microwave, Refrigerator, Dishwasher, Washer, Dryer, Electric Water Heater, Water Heater
- Laundry: Lower Level
Features
- Open Floorplan, Entrance Foyer
- Windows: Thermopane Windows
- Basement: Full,Heated,Storage Space,Partially Finished
- Attic: None
- Number of fireplaces: 1
Interior area
- Total structure area: 1,560
- Total interior livable area: 1,560 sqft
- Finished area above ground: 1,200
- Finished area below ground: 360
Property
Parking
- Total spaces: 1
- Parking features: None, Assigned
Features
- Stories: 3
- Exterior features: Rain Gutters, Garden, Lighting
- Waterfront features: Walk to Water
Lot
- Features: Few Trees, Rolling Slope
Details
- Parcel number: 819967
- Zoning: MF
Construction
Type & style
- Home type: Condo
- Architectural style: Townhouse
- Property subtype: Condominium, Townhouse
Materials
- Vinyl Siding
Condition
- New construction: No
- Year built: 1973
Utilities & green energy
- Sewer: Public Sewer
- Water: Public
- Utilities for property: Underground Utilities, Cable Available
Green energy
- Energy efficient items: Windows
Community & neighborhood
Community
- Community features: Lake, Library, Medical Facilities, Park, Private School(s), Pool, Shopping/Mall
Location
- Region: Litchfield
HOA & financial
HOA
- Has HOA: Yes
- HOA fee: $407 monthly
- Amenities included: Management
- Services included: Maintenance Grounds, Trash, Snow Removal, Road Maintenance, Insurance
Price history
| Date | Event | Price |
|---|---|---|
| 11/1/2024 | Sold | $280,000+1.8%$179/sqft |
Source: | ||
| 9/14/2024 | Listed for sale | $275,000+66.7%$176/sqft |
Source: | ||
| 7/1/2020 | Sold | $165,000-19.5%$106/sqft |
Source: | ||
| 7/11/2008 | Sold | $205,000$131/sqft |
Source: | ||
Public tax history
Tax history is unavailable.
Neighborhood: 06759
Nearby schools
GreatSchools rating
- 7/10Litchfield Intermediate SchoolGrades: 4-6Distance: 0.3 mi
- 6/10Litchfield Middle SchoolGrades: 7-8Distance: 0.1 mi
- 10/10Litchfield High SchoolGrades: 9-12Distance: 0.1 mi
Schools provided by the listing agent
- Elementary: Center
- Middle: Litchfield
- High: Litchfield
Source: Smart MLS. This data may not be complete. We recommend contacting the local school district to confirm school assignments for this home.

Get pre-qualified for a loan
At Zillow Home Loans, we can pre-qualify you in as little as 5 minutes with no impact to your credit score.An equal housing lender. NMLS #10287.

