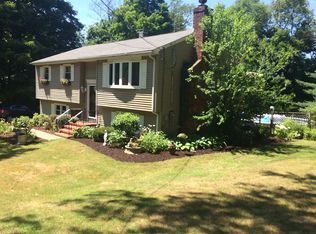Sold for $500,000 on 04/28/23
$500,000
35 Taagan Point Road, Danbury, CT 06811
4beds
2,474sqft
Single Family Residence
Built in 1966
0.51 Acres Lot
$582,900 Zestimate®
$202/sqft
$3,666 Estimated rent
Home value
$582,900
$554,000 - $612,000
$3,666/mo
Zestimate® history
Loading...
Owner options
Explore your selling options
What's special
Welcome to 35 Ta'agan Point Rd!! This bright and open colonial makes you feel like you are nestled in the country but are so close and convenient to everything. This home features a dream kitchen for those who love to cook with an updated 2-tone kitchen, oversized electric cook top, commercial exhaust hood, counter-depth refrigerator, that opens up to a large partially covered 22' x 18' deck. This provides you ample enough space for entertaining, grilling, and those family nights. The sun radiates from all angles of this house so whether you are in one of the 4 bedrooms, family room, living room, or office you have plenty of natural light. The current owners have done many upgrades to this property such as blown-in insulation in the attic, a 13KW standby generator, updated the windows, added a gas fireplace in the living room, shed, and even made an above ground pool pad for the new owners! (New owners / buyers to install there own above ground pool) This house is ready for new owners to enjoy it as much as the current owners do!
Zillow last checked: 8 hours ago
Listing updated: April 29, 2023 at 03:47am
Listed by:
Scott D. Benincasa 203-788-6781,
Coldwell Banker Realty 860-354-4111,
Co-Listing Agent: Phylliss Benincasa 203-648-3318,
Coldwell Banker Realty
Bought with:
Alexandria Garcia, RES.0822711
eXp Realty
Source: Smart MLS,MLS#: 170535581
Facts & features
Interior
Bedrooms & bathrooms
- Bedrooms: 4
- Bathrooms: 2
- Full bathrooms: 1
- 1/2 bathrooms: 1
Primary bedroom
- Features: Hardwood Floor, Remodeled
- Level: Upper
- Area: 182 Square Feet
- Dimensions: 14 x 13
Bedroom
- Features: Hardwood Floor, Remodeled
- Level: Upper
- Area: 130 Square Feet
- Dimensions: 10 x 13
Bedroom
- Features: Hardwood Floor, Remodeled
- Level: Upper
- Area: 100 Square Feet
- Dimensions: 10 x 10
Bedroom
- Features: Hardwood Floor, Remodeled
- Level: Upper
- Area: 130 Square Feet
- Dimensions: 13 x 10
Bathroom
- Features: Half Bath, Remodeled, Travertine Floor
- Level: Main
- Area: 35 Square Feet
- Dimensions: 5 x 7
Bathroom
- Features: Full Bath, Granite Counters, Remodeled, Tile Floor
- Level: Upper
- Area: 50 Square Feet
- Dimensions: 5 x 10
Family room
- Features: Bay/Bow Window, Gas Log Fireplace, Hardwood Floor, Remodeled
- Level: Main
- Area: 273 Square Feet
- Dimensions: 21 x 13
Kitchen
- Features: Balcony/Deck, Dining Area, Granite Counters, Remodeled, Sliders, Travertine Floor
- Level: Main
- Area: 264 Square Feet
- Dimensions: 24 x 11
Living room
- Features: Engineered Wood Floor, Fireplace, Remodeled
- Level: Main
- Area: 240 Square Feet
- Dimensions: 20 x 12
Office
- Features: Wall/Wall Carpet
- Level: Main
- Area: 54 Square Feet
- Dimensions: 6 x 9
Other
- Features: Balcony/Deck
- Level: Main
- Area: 396 Square Feet
- Dimensions: 18 x 22
Rec play room
- Features: Concrete Floor
- Level: Lower
- Area: 384 Square Feet
- Dimensions: 24 x 16
Heating
- Baseboard, Oil
Cooling
- Wall Unit(s)
Appliances
- Included: Electric Cooktop, Oven/Range, Microwave, Refrigerator, Dishwasher, Washer, Dryer, Water Heater, Tankless Water Heater
- Laundry: Lower Level
Features
- Wired for Data
- Windows: Thermopane Windows
- Basement: Full,Partially Finished
- Attic: Access Via Hatch,None
- Number of fireplaces: 2
Interior area
- Total structure area: 2,474
- Total interior livable area: 2,474 sqft
- Finished area above ground: 1,802
- Finished area below ground: 672
Property
Parking
- Total spaces: 2
- Parking features: Attached, Paved, Off Street, Garage Door Opener, Private, Asphalt
- Attached garage spaces: 2
- Has uncovered spaces: Yes
Features
- Patio & porch: Covered, Deck
- Exterior features: Rain Gutters, Sidewalk
- Fencing: Partial
Lot
- Size: 0.51 Acres
- Features: Corner Lot, Sloped, Wooded
Details
- Additional structures: Shed(s)
- Parcel number: 78022
- Zoning: RA20
- Other equipment: Generator
Construction
Type & style
- Home type: SingleFamily
- Architectural style: Colonial
- Property subtype: Single Family Residence
Materials
- Vinyl Siding
- Foundation: Concrete Perimeter
- Roof: Asphalt
Condition
- New construction: No
- Year built: 1966
Utilities & green energy
- Sewer: Septic Tank
- Water: Well
- Utilities for property: Cable Available
Green energy
- Energy efficient items: Insulation, Thermostat, Windows
Community & neighborhood
Security
- Security features: Security System
Community
- Community features: Basketball Court, Health Club, Lake, Medical Facilities, Park, Playground, Private School(s), Shopping/Mall
Location
- Region: Danbury
- Subdivision: Great Plain
Price history
| Date | Event | Price |
|---|---|---|
| 4/28/2023 | Sold | $500,000+2.1%$202/sqft |
Source: | ||
| 4/11/2023 | Contingent | $489,900$198/sqft |
Source: | ||
| 1/2/2023 | Listed for sale | $489,900$198/sqft |
Source: | ||
| 12/21/2022 | Listing removed | -- |
Source: | ||
| 11/10/2022 | Listed for sale | $489,900+147.4%$198/sqft |
Source: | ||
Public tax history
| Year | Property taxes | Tax assessment |
|---|---|---|
| 2025 | $7,298 +2.3% | $292,040 |
| 2024 | $7,137 +4.8% | $292,040 |
| 2023 | $6,813 +14.8% | $292,040 +38.8% |
Find assessor info on the county website
Neighborhood: 06811
Nearby schools
GreatSchools rating
- 5/10Great Plain SchoolGrades: K-5Distance: 1.3 mi
- 2/10Broadview Middle SchoolGrades: 6-8Distance: 2.1 mi
- 2/10Danbury High SchoolGrades: 9-12Distance: 1.7 mi

Get pre-qualified for a loan
At Zillow Home Loans, we can pre-qualify you in as little as 5 minutes with no impact to your credit score.An equal housing lender. NMLS #10287.
Sell for more on Zillow
Get a free Zillow Showcase℠ listing and you could sell for .
$582,900
2% more+ $11,658
With Zillow Showcase(estimated)
$594,558