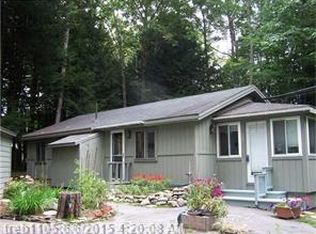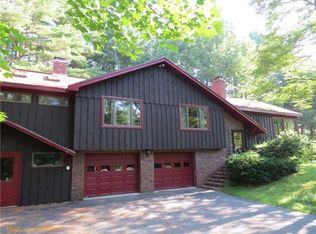Closed
$320,000
35 Sylvan Way, Manchester, ME 04351
4beds
2,059sqft
Single Family Residence
Built in 1970
0.5 Acres Lot
$376,700 Zestimate®
$155/sqft
$2,589 Estimated rent
Home value
$376,700
$358,000 - $399,000
$2,589/mo
Zestimate® history
Loading...
Owner options
Explore your selling options
What's special
SELLER TO REVIEW ALL OFFERS ON TUESDAY 6/13 AT 5PM AND REPLY TO ALL OFFERS BY WEDNESDAY 6/14 AT 5PM. Pleasant Manchester Split-Entry Home in the Desirable Gardencrest Neighborhood. The first floor is an open layout - bright sunroom, kitchen/dining and living room all connected to one another. The kitchen features a breakfast bar, coffee station, and ample cabinet space. The full bath and three nice-sized bedrooms are in the east wing of the home, with an option for a fourth bedroom in the lower level. Downstairs there is a large family room, half bath/laundry area, and access to the 2 car under garage. Gardencrest is a wonderful area because it is a great neighborhood for walking and bike rides, the Maranacook School System is highly rated, and it is almost directly across from the Augusta Country Club, which offers an 18 hole golf course, restaurant, and lake access for its members. There are many financing options for this home, including low and no down payment loans for qualified buyers.
Zillow last checked: 8 hours ago
Listing updated: January 14, 2025 at 07:04pm
Listed by:
Your Home Sold Guaranteed Realty
Bought with:
Brookewood Realty
Source: Maine Listings,MLS#: 1561234
Facts & features
Interior
Bedrooms & bathrooms
- Bedrooms: 4
- Bathrooms: 2
- Full bathrooms: 1
- 1/2 bathrooms: 1
Bedroom 1
- Level: First
Bedroom 2
- Level: First
Bedroom 3
- Level: First
Bedroom 4
- Level: Basement
Den
- Level: Basement
Dining room
- Level: First
Kitchen
- Level: First
Living room
- Level: First
Sunroom
- Level: First
Heating
- Baseboard, Hot Water
Cooling
- None
Appliances
- Included: Dishwasher, Electric Range, Refrigerator
Features
- Flooring: Vinyl, Wood
- Basement: Interior Entry,Finished,Full
- Has fireplace: No
Interior area
- Total structure area: 2,059
- Total interior livable area: 2,059 sqft
- Finished area above ground: 1,373
- Finished area below ground: 686
Property
Parking
- Total spaces: 2
- Parking features: Paved, 5 - 10 Spaces, Underground, Basement
- Garage spaces: 2
Features
- Patio & porch: Deck
Lot
- Size: 0.50 Acres
- Features: Near Golf Course, Near Turnpike/Interstate, Level, Landscaped, Wooded
Details
- Additional structures: Shed(s)
- Parcel number: MANRMU14L049
- Zoning: Community Res
- Other equipment: Internet Access Available
Construction
Type & style
- Home type: SingleFamily
- Architectural style: Split Level
- Property subtype: Single Family Residence
Materials
- Wood Frame, Shingle Siding, Wood Siding
- Roof: Shingle
Condition
- Year built: 1970
Utilities & green energy
- Electric: Circuit Breakers
- Sewer: Public Sewer
- Water: Public
Community & neighborhood
Location
- Region: Manchester
Other
Other facts
- Road surface type: Paved
Price history
| Date | Event | Price |
|---|---|---|
| 7/31/2023 | Sold | $320,000+20.8%$155/sqft |
Source: | ||
| 6/14/2023 | Pending sale | $265,000$129/sqft |
Source: | ||
| 6/5/2023 | Listed for sale | $265,000+47.2%$129/sqft |
Source: | ||
| 7/6/2018 | Sold | $180,000-1.4%$87/sqft |
Source: | ||
| 5/21/2018 | Listed for sale | $182,500$89/sqft |
Source: Sprague & Curtis Real Estate #1351549 Report a problem | ||
Public tax history
| Year | Property taxes | Tax assessment |
|---|---|---|
| 2024 | $2,872 | $173,000 |
| 2023 | $2,872 +5.4% | $173,000 |
| 2022 | $2,725 -1.6% | $173,000 |
Find assessor info on the county website
Neighborhood: 04351
Nearby schools
GreatSchools rating
- 7/10Manchester Elementary SchoolGrades: PK-5Distance: 0.5 mi
- 6/10Maranacook Community Middle SchoolGrades: 6-8Distance: 6.2 mi
- 7/10Maranacook Community High SchoolGrades: 9-12Distance: 6.2 mi
Get pre-qualified for a loan
At Zillow Home Loans, we can pre-qualify you in as little as 5 minutes with no impact to your credit score.An equal housing lender. NMLS #10287.

