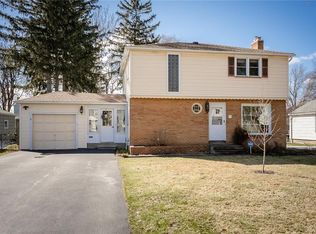WELCOME to the Orchard Park Neighborhood & plant your roots. Located in 14609, you'll find the beautiful home that you've been looking for. An updated kitchen highlights with stainless-steel appliances & its abundance of storage. Many newer windows throughout keep the home bright & cozy. The living-room will easily fit your furniture along with all of your family or guests. Three ample-sized bedrooms with the main bedroom having a walk-in closet. Rest easy knowing that a NEW circuit breaker box & NEW service line were added in September. Bayview Wegmans is literally 5 minutes east & the fun of N.Winton is literally 5 minutes south. Can you get anymore central?! *All offers are due on Monday October 5th, 2020 at 7:00 PM. Any offer needs 24 hours for the "Life of Offer".
This property is off market, which means it's not currently listed for sale or rent on Zillow. This may be different from what's available on other websites or public sources.
