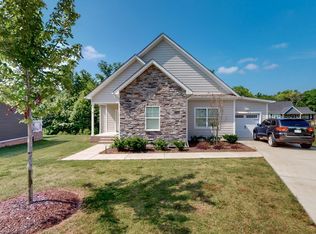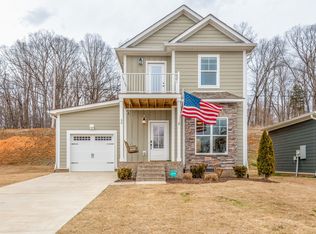Closed
$350,000
35 Sycamore Rdg W, Burns, TN 37029
3beds
1,496sqft
Single Family Residence, Residential
Built in 2020
7,840.8 Square Feet Lot
$368,700 Zestimate®
$234/sqft
$2,300 Estimated rent
Home value
$368,700
Estimated sales range
Not available
$2,300/mo
Zestimate® history
Loading...
Owner options
Explore your selling options
What's special
Welcome to the most charming cottage community located about 20 minutes from Bellevue and 30 minutes from downtown Nashville*Only four years old, but looks brand new*Spacious, open living area with Primary Bedroom on main*Hardwood flooring throughout main*Kitchen has beautiful granite counters, stainless appliances and white cabinetry*Stairs with true hardwood treds*Loft space upstairs great for office or additional TV area*Amazing closet space*Large, walk-in unfinished storage space*Covered back porch overlooks private yard*HOA maintains the grounds*Fabulous cul-de-sac*Great find for under $400,000!
Zillow last checked: 8 hours ago
Listing updated: August 20, 2024 at 01:44pm
Listing Provided by:
Denise B. Creswell, Broker 615-473-1663,
Pilkerton Realtors
Bought with:
Phil Bogard, 356157
eXp Realty
Source: RealTracs MLS as distributed by MLS GRID,MLS#: 2652828
Facts & features
Interior
Bedrooms & bathrooms
- Bedrooms: 3
- Bathrooms: 3
- Full bathrooms: 2
- 1/2 bathrooms: 1
- Main level bedrooms: 1
Bedroom 1
- Features: Full Bath
- Level: Full Bath
- Area: 140 Square Feet
- Dimensions: 10x14
Bedroom 2
- Features: Extra Large Closet
- Level: Extra Large Closet
- Area: 121 Square Feet
- Dimensions: 11x11
Bedroom 3
- Area: 121 Square Feet
- Dimensions: 11x11
Dining room
- Features: Separate
- Level: Separate
- Area: 81 Square Feet
- Dimensions: 9x9
Kitchen
- Area: 120 Square Feet
- Dimensions: 10x12
Living room
- Area: 140 Square Feet
- Dimensions: 10x14
Heating
- Central, Electric
Cooling
- Central Air, Electric
Appliances
- Included: Dishwasher, Disposal, Microwave, Refrigerator, Electric Oven, Electric Range
- Laundry: Electric Dryer Hookup, Washer Hookup
Features
- Extra Closets, Smart Thermostat, Storage, Walk-In Closet(s), Primary Bedroom Main Floor
- Flooring: Carpet, Wood, Tile
- Basement: Crawl Space
- Has fireplace: No
Interior area
- Total structure area: 1,496
- Total interior livable area: 1,496 sqft
- Finished area above ground: 1,496
Property
Parking
- Total spaces: 1
- Parking features: Garage Door Opener, Garage Faces Front
- Attached garage spaces: 1
Features
- Levels: Two
- Stories: 2
- Patio & porch: Porch, Covered
Lot
- Size: 7,840 sqft
- Dimensions: 58.38 x 124.98 IRR
- Features: Cul-De-Sac
Details
- Parcel number: 118M A 01600 000
- Special conditions: Standard
Construction
Type & style
- Home type: SingleFamily
- Architectural style: Cottage
- Property subtype: Single Family Residence, Residential
Materials
- Fiber Cement
- Roof: Shingle
Condition
- New construction: No
- Year built: 2020
Utilities & green energy
- Sewer: Public Sewer
- Water: Public
- Utilities for property: Electricity Available, Water Available
Community & neighborhood
Security
- Security features: Smoke Detector(s), Smart Camera(s)/Recording
Location
- Region: Burns
- Subdivision: The Cottages At Sycamore Ridge
HOA & financial
HOA
- Has HOA: Yes
- HOA fee: $143 monthly
- Services included: Maintenance Grounds, Trash
- Second HOA fee: $400 one time
Price history
| Date | Event | Price |
|---|---|---|
| 8/19/2024 | Sold | $350,000-2.8%$234/sqft |
Source: | ||
| 7/16/2024 | Contingent | $360,000$241/sqft |
Source: | ||
| 6/3/2024 | Price change | $360,000-1.4%$241/sqft |
Source: | ||
| 5/14/2024 | Listed for sale | $365,000$244/sqft |
Source: | ||
Public tax history
Tax history is unavailable.
Neighborhood: 37029
Nearby schools
GreatSchools rating
- 9/10Stuart Burns Elementary SchoolGrades: PK-5Distance: 1.4 mi
- 8/10Burns Middle SchoolGrades: 6-8Distance: 1 mi
- 5/10Dickson County High SchoolGrades: 9-12Distance: 8.7 mi
Schools provided by the listing agent
- Elementary: Stuart Burns Elementary
- Middle: Burns Middle School
- High: Dickson County High School
Source: RealTracs MLS as distributed by MLS GRID. This data may not be complete. We recommend contacting the local school district to confirm school assignments for this home.
Get a cash offer in 3 minutes
Find out how much your home could sell for in as little as 3 minutes with a no-obligation cash offer.
Estimated market value
$368,700

