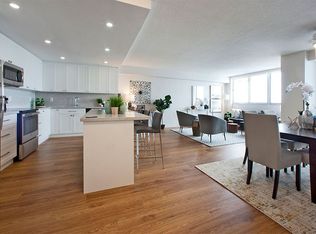AboutLimited Time Offer | Enjoy Two Months FREE on a 14-Month Lease!*Welcome to 35-45 Swordbill Luxury Living in Etobicoke!Experience the pinnacle of contemporary living at 35-45 Swordbill, where spacious and modern residences redefine comfort and style. Featuring exquisite 2, 3, and 4-bedroom unitssome with up to 2.5 bathroomsthis community seamlessly blends luxury with convenience, offering an unparalleled rental experience in the heart of Etobicoke.Modern Suite Features:- Expansive floor plans up to 2,000 sq. ft. - Modern finishes and high-end upgrades - Stainless steel appliances - Hardwood and ceramic flooring - Private yard for select units - In-suite laundry (select units) - Cable and internet-ready units Outstanding Building Amenities:- Public transit access nearby - Proximity to shopping centers - Nearby parks and playgrounds - Access to top-rated schools - Professional on-site management Secure Your Home Today!Don't miss the opportunity to live in this stunning, well-connected community. Schedule a tour today and discover the exceptional lifestyle that 35-45 Swordbill has to offer.Community & ConvenienceNestled near the Humber River, this picturesque community is surrounded by lush parks and expansive green spaces, creating a serene and tranquil setting. Whether you're enjoying nature walks, nearby parks, or the many urban conveniences, 35-45 Swordbill offers an ideal balance of relaxation and accessibility.Prime Location with Easy AccessConveniently situated near major highways, including Hwy. 401, 409, and 427, residents enjoy effortless commuting options. The community is also within close proximity to shopping, schools, and parks, offering both practicality and charm.Community Amenities- Public transit- Shopping nearby- Parks nearby- Schools nearby- In-suite laundry (select units)Suite Amenities- Fridge- Stove- Ceramic floors- Hardwood floors- Cable ready- Private yardUtilities Included- Heat
Apartment for rent
Special offer
C$3,495/mo
35 Swordbill Dr, Toronto, ON M9A 4V3
3beds
Price is base rent and doesn't include required fees.
Apartment
Available now
Dogs OK
-- A/C
-- Laundry
-- Parking
-- Heating
What's special
Expansive floor plansModern finishesHigh-end upgradesStainless steel appliancesHardwood and ceramic flooringPrivate yardIn-suite laundry
- 72 days
- on Zillow |
- -- |
- -- |
Learn more about the building:
Travel times
Facts & features
Interior
Bedrooms & bathrooms
- Bedrooms: 3
- Bathrooms: 1
- Full bathrooms: 1
Appliances
- Included: Range Oven, Refrigerator
Features
- Flooring: Hardwood, Tile
Property
Parking
- Details: Contact manager
Construction
Type & style
- Home type: Apartment
- Property subtype: Apartment
Building
Management
- Pets allowed: Yes
Community & HOA
Location
- Region: Toronto
Financial & listing details
- Lease term: Contact For Details
Price history
| Date | Event | Price |
|---|---|---|
| 3/20/2025 | Listed for rent | C$3,495-0.1% |
Source: Zillow Rentals | ||
| 10/25/2024 | Listing removed | C$3,497 |
Source: Zillow Rentals | ||
| 9/12/2024 | Listed for rent | C$3,497-0.1% |
Source: Zillow Rentals | ||
| 8/28/2024 | Listing removed | -- |
Source: Zillow Rentals | ||
| 8/16/2024 | Listed for rent | C$3,499-7.8% |
Source: Zillow Rentals | ||
Neighborhood: Edenbridge
- Special offer!Limited Time Offer | Enjoy 2 Months FREE on a 14 Month Lease!* - Limited Time Offer | Enjoy 2 Months FREE on a 14 Month Lease!* *Terms & Conditions Apply.
![[object Object]](https://photos.zillowstatic.com/fp/bfee6762ad9c53d6a6de62154d6decaf-p_i.jpg)
