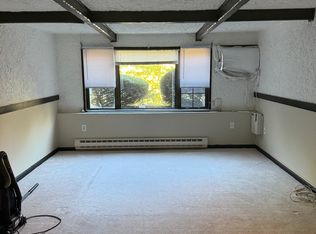Turn-key opportunity awaits you!! Quiet community with strong association - Offering a rarely available corner unit w/ great flow and generously proportioned rooms. Eat-in kitchen complete with new cabinets, counters, new dishwasher, new flooring, and pantry. Additionally, the unit has been freshly painted throughout, replacement windows, newer carpet, new Venetian retractable window blinds, new vanity and bathroom mirror, new light fixtures, wall A/C, linen closet, professionally cleaned, common outside space, plentiful parking, laundry in the building, professional management company, easy access to 495. Easy to show! Hurry, won't last!
This property is off market, which means it's not currently listed for sale or rent on Zillow. This may be different from what's available on other websites or public sources.
