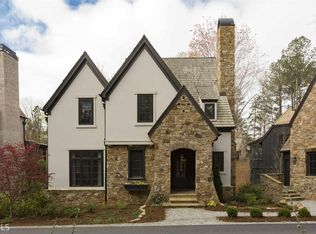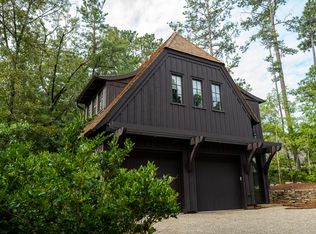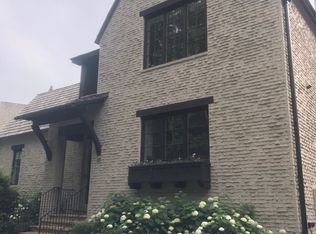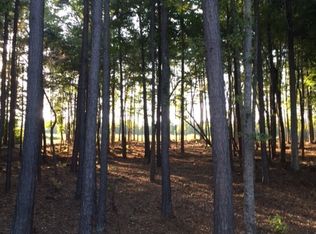This exquisite home in Swann Ridge is perched on one of the most beautiful lots in town. The open main level is perfect for entertaining w/ a wonderfully equipped cooks kitchen & fireplace. Large office is located steps from the heart of the home creating privacy & connectivity. An open stair leads you to a luxurious master suite w/ tiled bath. 2 additional beds share a bath down the hall. Fully finished basement perfect for a guest w/ living & bath. Finally, a 2 car garage w/ bright & light guest studio & kitchenette. Bed +Ba count includes detached Carriage House.
This property is off market, which means it's not currently listed for sale or rent on Zillow. This may be different from what's available on other websites or public sources.



