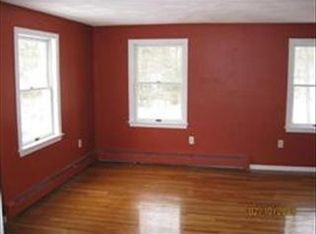Center Entrance Colonial, built in 2000, has everything you want! Starting with a great floor plan and well sized rooms, this wonderful home promotes a comfortable and convenient lifestyle. The first floor greets you with a welcoming foyer from which you enter a front to back living room with fireplace and hardwood floors. Next, the kitchen features SS appliances, granite counters, recessed lights, cherry cabinets and a pantry closet. From there, you enter the spacious dining room with hardwood floors and plenty of natural light. The half bath/laundry complete the first floor. Upstairs you will find 3 large bedrooms including the master suite with its own full bath and a walk in closet. The main full bath completes the second floor. Additional features include central air conditioning, a pull-down attic for extra storage, a new rear composite deck (10' X 20'), a new side porch and a newly paved driveway lined with arborvitaes. Conveniently located and 1.7 miles to the commuter rail.
This property is off market, which means it's not currently listed for sale or rent on Zillow. This may be different from what's available on other websites or public sources.
