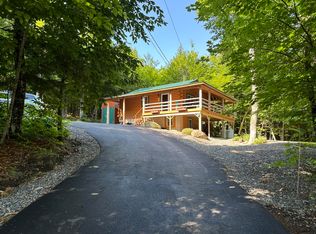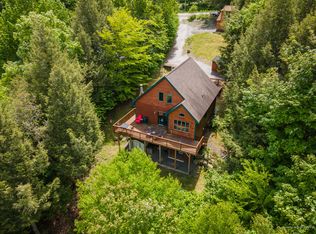Closed
$1,150,000
35 Sunset Ridge Road, Sebec, ME 04481
5beds
5,550sqft
Single Family Residence
Built in 1988
5.5 Acres Lot
$1,300,000 Zestimate®
$207/sqft
$5,238 Estimated rent
Home value
$1,300,000
$1.16M - $1.48M
$5,238/mo
Zestimate® history
Loading...
Owner options
Explore your selling options
What's special
Nestled on the pristine shores of Sebec Lake in Sebec, Maine, this exquisite lakefront retreat spans 5.5 acres of natural beauty, offering an unparalleled blend of sophistication & tranquility. The discerning buyer will appreciate the meticulous design and maintenance of this captivating residence.
Boasting three fireplaces, this distinguished home features 5 to 6 bedrooms, providing ample space for family & guests. A thoughtfully designed guest apartment adds an extra layer of convenience, while the game-room, bar, and library offer spaces for relaxation & entertainment. With 5.5 bathrooms, every detail has been considered for comfort and luxury; beautiful glass showers, soaking tubs, even a heated towel rack can be found. The kitchen cabinetry holds custom inserts for easy storage, two dishwashers & double wall ovens make entertaining easy & enjoyable.
Car enthusiasts will delight in the two garages on the property. The first, conveniently located near the home, accommodates two cars, while the larger detached garage boasts four bays & an upstairs area for storing outdoor equipment and toys.
The interiors of this home are adorned with exquisite furnishings & household goods, all tastefully selected to complement the elegant design. For those desiring a turnkey experience, these items are available for purchase at a small additional charge.
Beyond its opulent interiors, this residence provides easy access to recreational trails, inviting residents to explore the surrounding natural beauty. Sebec Lake offers abundant opportunities for fishing, boating, and lakeside activities, ensuring endless enjoyment for outdoor enthusiasts.
Notably, this property is situated in a low-tax area, adding to its allure. Furthermore, the potential for additional rental income enhances the investment value of this remarkable estate. Boasting membership in the highly regarded Foxcroft Academy School District, this lake home epitomizes the epitome of luxurious lakeside living.
Zillow last checked: 8 hours ago
Listing updated: January 16, 2025 at 07:08pm
Listed by:
Realty of Maine
Bought with:
The Folsom Realty Group
Source: Maine Listings,MLS#: 1581094
Facts & features
Interior
Bedrooms & bathrooms
- Bedrooms: 5
- Bathrooms: 6
- Full bathrooms: 5
- 1/2 bathrooms: 1
Primary bedroom
- Features: Balcony/Deck, Closet, Full Bath, Separate Shower
- Level: Second
- Area: 570 Square Feet
- Dimensions: 30 x 19
Bedroom 1
- Features: Closet
- Level: First
- Area: 140 Square Feet
- Dimensions: 14 x 10
Bedroom 2
- Level: Second
- Area: 196 Square Feet
- Dimensions: 14 x 14
Bedroom 3
- Level: First
- Area: 182 Square Feet
- Dimensions: 14 x 13
Den
- Level: Second
- Area: 165 Square Feet
- Dimensions: 15 x 11
Dining room
- Features: Built-in Features
- Level: First
- Area: 225 Square Feet
- Dimensions: 15 x 15
Exercise room
- Level: Basement
- Area: 240 Square Feet
- Dimensions: 16 x 15
Family room
- Features: Gas Fireplace
- Level: Basement
- Area: 756 Square Feet
- Dimensions: 28 x 27
Kitchen
- Level: First
- Area: 192 Square Feet
- Dimensions: 16 x 12
Laundry
- Level: Second
- Area: 48 Square Feet
- Dimensions: 8 x 6
Library
- Features: Built-in Features
- Level: First
- Area: 196 Square Feet
- Dimensions: 14 x 14
Living room
- Features: Gas Fireplace
- Level: First
- Area: 210 Square Feet
- Dimensions: 14 x 15
Loft
- Level: Second
- Area: 234 Square Feet
- Dimensions: 18 x 13
Mud room
- Level: First
- Area: 80 Square Feet
- Dimensions: 10 x 8
Other
- Level: Basement
Sunroom
- Features: Gas Fireplace
- Level: First
- Area: 342 Square Feet
- Dimensions: 18 x 19
Heating
- Forced Air, Heat Pump, Zoned, Other
Cooling
- Heat Pump
Appliances
- Included: Cooktop, Dishwasher, Dryer, Microwave, Refrigerator, Wall Oven, Washer
Features
- 1st Floor Bedroom, Bathtub, In-Law Floorplan, One-Floor Living, Shower, Walk-In Closet(s), Primary Bedroom w/Bath
- Flooring: Laminate, Tile, Wood
- Basement: Interior Entry,Daylight,Finished,Full,Unfinished
- Number of fireplaces: 3
Interior area
- Total structure area: 5,550
- Total interior livable area: 5,550 sqft
- Finished area above ground: 3,912
- Finished area below ground: 1,638
Property
Parking
- Total spaces: 7
- Parking features: Paved, 5 - 10 Spaces, On Site, Garage Door Opener, Detached, Storage
- Garage spaces: 7
Features
- Patio & porch: Deck, Porch
- Has view: Yes
- View description: Scenic
- Body of water: Sebec Lake
- Frontage length: Waterfrontage: 444,Waterfrontage Owned: 444
Lot
- Size: 5.50 Acres
- Features: Near Public Beach, Rural, Level, Open Lot, Rolling Slope, Landscaped, Wooded
Details
- Additional structures: Outbuilding, Barn(s)
- Zoning: Unknown
- Other equipment: Central Vacuum, Generator, Internet Access Available
Construction
Type & style
- Home type: SingleFamily
- Architectural style: Colonial
- Property subtype: Single Family Residence
Materials
- Wood Frame, Wood Siding
- Roof: Metal,Shingle
Condition
- Year built: 1988
Utilities & green energy
- Electric: Circuit Breakers, Generator Hookup
- Sewer: Private Sewer
- Water: Private, Well
- Utilities for property: Utilities On
Community & neighborhood
Location
- Region: Sebec
- Subdivision: Sunset Ridge Association
HOA & financial
HOA
- Has HOA: Yes
- HOA fee: $250 annually
Price history
| Date | Event | Price |
|---|---|---|
| 3/15/2024 | Sold | $1,150,000-8%$207/sqft |
Source: | ||
| 1/31/2024 | Pending sale | $1,250,000$225/sqft |
Source: | ||
| 1/26/2024 | Listed for sale | $1,250,000+25.6%$225/sqft |
Source: | ||
| 10/29/2020 | Listing removed | $995,000$179/sqft |
Source: NextHome Experience #1458136 | ||
| 7/29/2020 | Price change | $995,000-9.5%$179/sqft |
Source: NextHome Experience #1458136 | ||
Public tax history
Tax history is unavailable.
Neighborhood: 04481
Nearby schools
GreatSchools rating
- 3/10Se Do Mo Cha Middle SchoolGrades: 5-8Distance: 6.9 mi
- 7/10Se Do Mo Cha Elementary SchoolGrades: PK-4Distance: 6.9 mi

Get pre-qualified for a loan
At Zillow Home Loans, we can pre-qualify you in as little as 5 minutes with no impact to your credit score.An equal housing lender. NMLS #10287.

