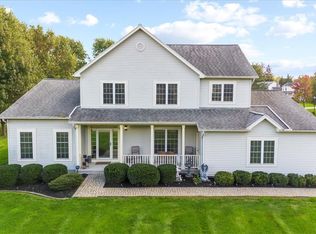Closed
$470,000
35 Sunset Hl, Rochester, NY 14624
4beds
2,572sqft
Single Family Residence
Built in 1989
0.74 Acres Lot
$495,100 Zestimate®
$183/sqft
$3,276 Estimated rent
Maximize your home sale
Get more eyes on your listing so you can sell faster and for more.
Home value
$495,100
$465,000 - $525,000
$3,276/mo
Zestimate® history
Loading...
Owner options
Explore your selling options
What's special
The home you will wait years for-JUST HIT THE MARKET! Stately side garage entry Colonial, OVER HALF ACRE CUL DE SAC LOT, new painted exterior, landscape, & vinyl windows! Unsurpassed quality finishes & design as you step inside TWO STORY FOYER w showpiece chandelier, Luxury Vinyl Plank floors through main level. First Floor OFFICE on your right & convenient Half Bath! Living rm to your left w FRENCH DOORS opening to FORMAL DINING! Expansive white kitchen w QUARTZ counters, tile backsplash, open shelving, modern range hood, WINE FRIDGE, &high end appliances! ISLAND w pendant lighting shines on bar seating; EAT IN KITCHEN SPACE ideal for hosting w slider to THREE SEASON RM! Sunken family rm w vaulted ceilings & lux chandelier, cozy FIREPLACE, stunning arch window!FIRST FLOOR LAUNDRY!Oak hardwood stair to Master Suite & SPARKLING CUSTOM BATH w luxury shower GLASS PANEL entry, white tile & hex accents, large double vanity! Three additional bedrooms w LVP flooring & stylish main bath w tub. Basement houses NEW GAS FURNACE & CENTRAL AIR, NEW HW tank, 200AMP electric & generator system! Picture perfect out of a magazine, YOURS TO OWN! Delayed negotiations: Offers due April 3, 2024 at 5PM.
Zillow last checked: 8 hours ago
Listing updated: May 16, 2024 at 06:46am
Listed by:
Ashley R Nowak 585-472-3016,
Howard Hanna
Bought with:
Maria Casale, 30MC1037665
Howard Hanna
Source: NYSAMLSs,MLS#: R1527848 Originating MLS: Rochester
Originating MLS: Rochester
Facts & features
Interior
Bedrooms & bathrooms
- Bedrooms: 4
- Bathrooms: 3
- Full bathrooms: 2
- 1/2 bathrooms: 1
- Main level bathrooms: 1
Heating
- Gas, Forced Air
Cooling
- Central Air
Appliances
- Included: Dishwasher, Exhaust Fan, Gas Oven, Gas Range, Gas Water Heater, Range Hood, Wine Cooler
- Laundry: Main Level
Features
- Breakfast Bar, Cathedral Ceiling(s), Den, Separate/Formal Dining Room, Entrance Foyer, Eat-in Kitchen, Separate/Formal Living Room, Home Office, Country Kitchen, Kitchen Island, Kitchen/Family Room Combo, Other, Pantry, Quartz Counters, See Remarks, Sliding Glass Door(s), Bath in Primary Bedroom
- Flooring: Luxury Vinyl, Tile, Varies
- Doors: Sliding Doors
- Windows: Thermal Windows
- Basement: Full,Sump Pump
- Number of fireplaces: 1
Interior area
- Total structure area: 2,572
- Total interior livable area: 2,572 sqft
Property
Parking
- Total spaces: 2
- Parking features: Attached, Garage, Driveway, Garage Door Opener
- Attached garage spaces: 2
Features
- Levels: Two
- Stories: 2
- Patio & porch: Patio
- Exterior features: Blacktop Driveway, Fence, Patio
- Fencing: Partial
Lot
- Size: 0.74 Acres
- Dimensions: 70 x 266
- Features: Cul-De-Sac, Residential Lot
Details
- Parcel number: 2622001450800001042000
- Special conditions: Standard
Construction
Type & style
- Home type: SingleFamily
- Architectural style: Colonial,Two Story
- Property subtype: Single Family Residence
Materials
- Brick, Vinyl Siding, PEX Plumbing
- Foundation: Block
- Roof: Asphalt
Condition
- Resale
- Year built: 1989
Utilities & green energy
- Electric: Circuit Breakers
- Sewer: Connected
- Water: Connected, Public
- Utilities for property: Cable Available, High Speed Internet Available, Sewer Connected, Water Connected
Community & neighborhood
Location
- Region: Rochester
- Subdivision: Sunset Hills
Other
Other facts
- Listing terms: Cash,Conventional,FHA,VA Loan
Price history
| Date | Event | Price |
|---|---|---|
| 5/15/2024 | Sold | $470,000+17.5%$183/sqft |
Source: | ||
| 4/12/2024 | Pending sale | $399,900$155/sqft |
Source: | ||
| 4/5/2024 | Contingent | $399,900$155/sqft |
Source: | ||
| 3/25/2024 | Listed for sale | $399,900+50.1%$155/sqft |
Source: | ||
| 1/18/2024 | Sold | $266,500-21.3%$104/sqft |
Source: | ||
Public tax history
| Year | Property taxes | Tax assessment |
|---|---|---|
| 2024 | -- | $338,800 +32.7% |
| 2023 | -- | $255,400 |
| 2022 | -- | $255,400 |
Find assessor info on the county website
Neighborhood: 14624
Nearby schools
GreatSchools rating
- 8/10Florence Brasser SchoolGrades: K-5Distance: 1.6 mi
- 5/10Gates Chili Middle SchoolGrades: 6-8Distance: 4 mi
- 4/10Gates Chili High SchoolGrades: 9-12Distance: 4 mi
Schools provided by the listing agent
- District: Gates Chili
Source: NYSAMLSs. This data may not be complete. We recommend contacting the local school district to confirm school assignments for this home.
