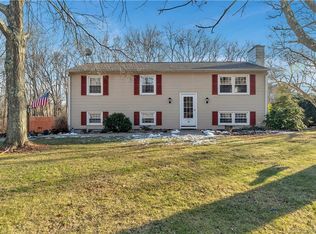Expansive contemporary cape with a place for everyone. Escape the city and vacation year round in this versatile 5 Bedrooms 3 full bathrooms. First floor Primary or in-law suite. Boasting a generous flexible floor plan in excess of 2100 sq ft, not including the finished lower level, Plenty of space for dual home offices, hobbyist, collectors, or those that desire a home gym space. Newer windows, central A/C , 2-car garage. This home offers wonderful southern exposure which lends it name SUNNYBROOK! Securely fenced in backyard with in ground pool. This property sparkles home ...
This property is off market, which means it's not currently listed for sale or rent on Zillow. This may be different from what's available on other websites or public sources.


