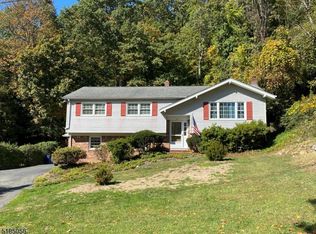If you have an appreciation for history, architecture, and craftsmanship, then you must see this home! The SPACIOUS Rooms and Natural Light throughout will Capture your Heart the Moment you enter this Unique Custom Colonial originally built in the 1850s. Expanded and Renovated thru the years, this home now has 3113 sq feet of Living Space (as per Tax Records) and an Open Floor Plan, making it Ideal for Entertaining with Features such as Vaulted & Cathedral Ceilings, an Octagonal Dining Room, and a Master Bedroom Suite to die for! Hardwood Floors, Thermopane Windows, Updated Kitchen & Baths, GAS Heat, Plenty of Storage, and a Very Private Backyard Patio make this the Perfect Choice. The Home is nestled into a hill giving it Seclusion + an Abundance of Nature. Convenient to NY Bus, Train, + Routes 80, 46, & 10.
This property is off market, which means it's not currently listed for sale or rent on Zillow. This may be different from what's available on other websites or public sources.
