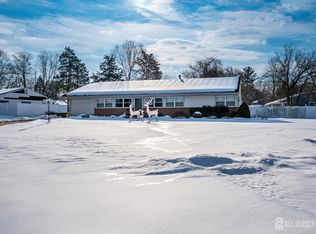New HVAC & Air Conditioning system with 3.5 T capacity is installed along with wood flooring on September 08, 2023. This 3 Bedroom/2 Full Bath Ranch Is Located In The Desired Kendall Park Area. It Offers New Hard Wood Floors, New Roof & Hot Water Heater In 2018, Large Driveway That Can Accommodate 6 Vehicles, Solar Panels And An Extra Bonus Room That Can Be Used As An Office, Den Or Storage Space. Livingroom Has A Wood Burning Stove That Will Help Keep This House Warm & Cozy On Those Cold Winter Days! Well Kept Kitchen Cabinets For Storage With Beautiful Corian Countertop. Master Bedroom Has A Charming Upgraded Master Bath With Stand Up Shower. Nice Size Fenced In Yard Which Is Great For Entertaining. Storage Shed That Is Only 2 Years Old. This Home Is Close To Transportation, Shopping, Restaurants, Major Highways And Also, In A Great School District. This Home Is A Must See!!!!!
This property is off market, which means it's not currently listed for sale or rent on Zillow. This may be different from what's available on other websites or public sources.
