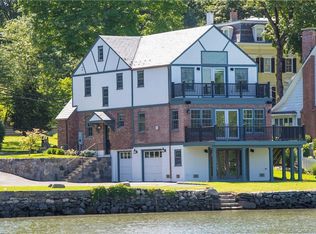An unmatched opportunity and location await you at 35 Strickland Road in central Cos Cob at this charming, updated 3 bedroom cottage nestled between historic homes and adjacent to the Bush-Holley House Historic Society. Relish relaxing on the lovely front porch overlooking a sweeping half acre of rolling lawn with pond views. Enter the large sitting room with a vaulted ceiling, dramatic riverstone fireplace, period millwork and built-ins. The spacious dining room features a coffered ceiling and adjoins a freshly updated kitchen. A sunny master bedroom with en-suite bath plus 2 additional bedrooms and second bath add comfort. The Cos Cob train station is a short distance away, as is shopping and the Mianus River waterfront.
This property is off market, which means it's not currently listed for sale or rent on Zillow. This may be different from what's available on other websites or public sources.

