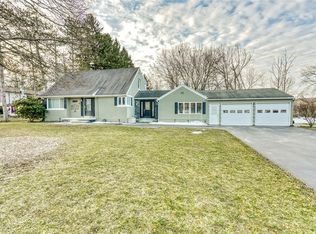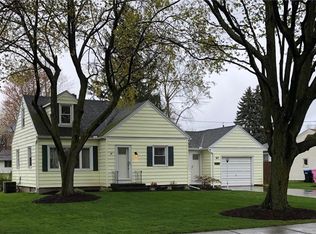3 Bedroom Ranch w/ private yard, attached garage & full dry basement w/ Glass block windows. Near Hospital , Mall and businesses. Owner will install new butcherblock countertop Island & will paint master bedroom before closing. Delayed showings until Tuesday, July 5th at 9 AM. Delayed negotiations until Wednesday, July 6th at 9 AM.
This property is off market, which means it's not currently listed for sale or rent on Zillow. This may be different from what's available on other websites or public sources.

