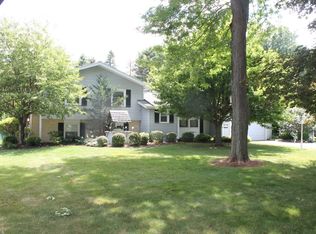Welcome to this IMMACULATE south-facing home in the popular Spring Valley Subdivision of Chili! This EXCEPTIONALLY well maintained home offers a TON of space w/in law potential too! Step into this LIGHT & BRIGHT home w/GLEAMING hardwoods, spacious living rm & dining rm! The eat in kitchen features white cabinets & appliance w/convenient dinette area! Upstairs has FOUR good sized bedrooms, including a PRIMARY suite! The lower level has a HUGE family rm that is highlighted by the raised hearth GAS fireplace! Off the family rm is an additional den/bedroom, FULL bath & laundry/utility area - that could be the PERFECT kitchenette for an in-law. There's even a partial basement for extra storage! Off the utility rm and dining rm is access the the 10 x 25 enclosed porch! The back deck, PRIVATE backdrop & open front porch round out the package! Tear off roof '04, windows '07, furnace '04 & A/C '91 (serviced annually), hot water tank '14, exterior painted '18. One of the CLEANEST houses EVER & an AWESOME location to boot! Delayed negotiations TUES 6/7/2022 at 12 PM
This property is off market, which means it's not currently listed for sale or rent on Zillow. This may be different from what's available on other websites or public sources.
