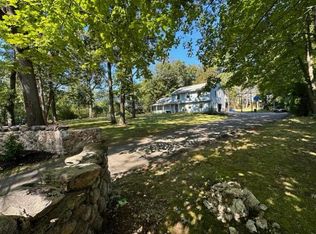You own private OASIS! 5,800 sq. ft. custom home with HEATED, in-ground pool, fruit trees, pond. Open floor plan. Walk-out basement. Plenty of Privacy. Breath taking views. Located on 11+ acres, this unique home boasts massive family room, exercise room. PLENTY of room for parking. Viking wall ovens, new stainless dishwasher, new hot water heater, new high efficiency gas pool heater, 5 zone heat, 2 zone a/c, 2 laundry rooms for convenience. Three wood burning Fireplaces. Appliances: Carbon Monoxide Detector, Exhaust System, Jennaire Type, Range/Oven-Electric, Satellite Dish/Antenna, Smoke Detector. Minutes from Routes 287, 80, 202 & 46. Train station nearby! Large shed is available, but not incl'd. Incl's a Home warranty paid by the landlord. Renters/Pet Insurance req'd. Barn/Stable area is in use by another tenant (Landscaper). Please note that pool area Images and several side yard Images used in this listing are several years old. The property's condition may have since changed.
Copyright Garden State Multiple Listing Service, L.L.C. All rights reserved. Information is deemed reliable but not guaranteed.
House for rent
$5,975/mo
35 Stony Brook Rd #1, Montville, NJ 07045
5beds
5,800sqft
Price is base rent and doesn't include required fees.
Singlefamily
Available now
-- Pets
Central air
In basement laundry
2 Parking spaces parking
Zoned, fireplace
What's special
Heated in-ground poolNew stainless dishwasherExercise roomWalk-out basementNew hot water heaterViking wall ovensFruit trees
- 79 days
- on Zillow |
- -- |
- -- |
Travel times
Facts & features
Interior
Bedrooms & bathrooms
- Bedrooms: 5
- Bathrooms: 4
- Full bathrooms: 3
- 1/2 bathrooms: 1
Rooms
- Room types: Dining Room, Laundry Room, Office
Heating
- Zoned, Fireplace
Cooling
- Central Air
Appliances
- Included: Dishwasher, Disposal, Dryer, Microwave, Refrigerator, Washer
- Laundry: In Basement, In Unit, Laundry Facilities, Level 1
Features
- Cathedral Ceiling(s), Cedar Closet(s), Central Vacuum, Pantry, Stall Shower and Tub, Storage, Walk-In Closet, Walk-In Closet(s)
- Flooring: Carpet, Tile, Wood
- Has basement: Yes
- Has fireplace: Yes
Interior area
- Total interior livable area: 5,800 sqft
Property
Parking
- Total spaces: 2
- Parking features: Driveway, Covered
- Details: Contact manager
Features
- Stories: 2
- Exterior features: 1 Car Width, 3 Bedrooms, Additional Parking, Asphalt, Backs to Park Land, Bath, Bath(s) Other, Bedroom 4, Billiards Room, Cathedral Ceiling(s), Cedar Closet(s), Central Vacuum, Deck, Dining Room, Driveway, Exercise Room, Family Room, Fire Alarm, Fitness Center, Flooring: Wood, Foyer, Game Room, Garbage included in rent, Gas Water Heater, Heating system: 1 Unit, Heating system: Hot Water, Heating system: Zoned, In Basement, Jacuzzi-Type Tub, Kitchen, Kitchen Facilities, Laundry Facilities, Level 1, Living Room, Lot Features: Backs to Park Land, Residential Area, Rural Area, No Utilities included in rent, Outdoor Pool, Pantry, Patio, Porch, Repair Insurance included in rent, Residential Area, Rural Area, Security System, Skylight(s), Stall Shower and Tub, Storage, Storm Window(s), View Type: Mountain(s), Walk-In Closet, Walk-In Closet(s), Water included in rent, Window Treatments
- Has spa: Yes
- Spa features: Hottub Spa
Construction
Type & style
- Home type: SingleFamily
- Property subtype: SingleFamily
Condition
- Year built: 1987
Utilities & green energy
- Utilities for property: Garbage, Water
Community & HOA
Community
- Features: Fitness Center
HOA
- Amenities included: Fitness Center
Location
- Region: Montville
Financial & listing details
- Lease term: 12 Months,Negotiable
Price history
| Date | Event | Price |
|---|---|---|
| 3/6/2025 | Listed for rent | $5,975$1/sqft |
Source: | ||
![[object Object]](https://photos.zillowstatic.com/fp/7590345a065888ea644b8a4d98e7b620-p_i.jpg)
