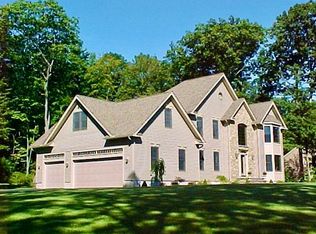One of the most desirable neighborhoods in Charlton, Stoneybrook Estates, is offering this Beautiful & Unique Contemporary Colonial located on the end of a culdesac & set back from the street. This exceptional home has a great floor plan. The first floor dining, den & living room have hardwood floors. The island kitchen is warm & inviting with a stone fireplace that adds to the ambiance while enjoying your favorite meals. Most of the appliances are newer and the gas stove is a JennAir. During the warmer months enjoy the three season room adjacent to the main living room. A first floor bedroom & updated bath is perfect for older family members or guests. Upstairs you will find 3 bedrooms with southern pine flooring & a carpeted storage room. The oversized master bedroom with walk in closet is attached to the recently updated Hollywood bath which has a soaking tub, shower & double vanity. Finished basement/game room, 2 car garage. Lots of updates. You will love this home.
This property is off market, which means it's not currently listed for sale or rent on Zillow. This may be different from what's available on other websites or public sources.
