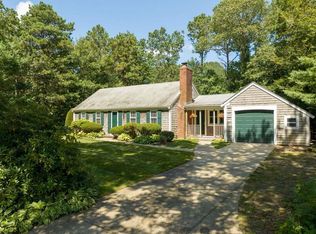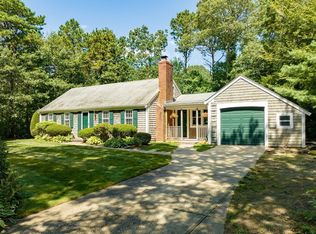Sold for $749,900
$749,900
35 Stoney Cliff Road, Centerville, MA 02632
3beds
1,505sqft
Single Family Residence
Built in 1966
0.35 Acres Lot
$759,700 Zestimate®
$498/sqft
$3,173 Estimated rent
Home value
$759,700
$684,000 - $843,000
$3,173/mo
Zestimate® history
Loading...
Owner options
Explore your selling options
What's special
Nestled in the heart of Cape Cod, this home offers the perfect blend of modern updates and timeless charm. With a host of recent renovations, this property is poised to provide comfort and style for years to come. The kitchen features new cabinets, a center island with Tuscany Quartz countertops, and a full GE appliance suite. The living room boasts a custom fireplace, refinished hardwood floors, and recessed lighting. Two updated baths include new tile, vanities, and fixtures. The open floor plan provides seamless transitions between living spaces, ideal for entertaining. Exterior updates include new roof, selective siding and trim replacement, new title v septic system, new windows, new landscaping and walkway, a cobblestone-skirted driveway, new garage doors, a concrete floor, and new openers. This home is truly a gem, combining modern amenities with the classic Cape Cod lifestyle. Don't miss your chance to own this stunning property!
Zillow last checked: 8 hours ago
Listing updated: March 24, 2025 at 09:03am
Listed by:
Heather G Miller 508-364-8078,
Cape Cod Real Estate Group
Bought with:
The Cape House Team
William Raveis Real Estate & Home Services
Source: CCIMLS,MLS#: 22405877
Facts & features
Interior
Bedrooms & bathrooms
- Bedrooms: 3
- Bathrooms: 2
- Full bathrooms: 2
Primary bedroom
- Features: Recessed Lighting
- Level: First
Kitchen
- Description: Flooring: Wood,Door(s): Sliding,Stove(s): Electric
- Features: Kitchen, Upgraded Cabinets, Recessed Lighting
- Level: First
Living room
- Description: Fireplace(s): Wood Burning,Flooring: Wood
- Features: Beamed Ceilings, Living Room
- Level: First
Heating
- Hot Water
Cooling
- None
Appliances
- Included: Dishwasher, Refrigerator
Features
- Mud Room, Recessed Lighting, Pantry
- Flooring: Hardwood
- Doors: Sliding Doors
- Basement: Bulkhead Access,Interior Entry,Full
- Number of fireplaces: 1
- Fireplace features: Wood Burning
Interior area
- Total structure area: 1,505
- Total interior livable area: 1,505 sqft
Property
Parking
- Total spaces: 3
- Parking features: Garage, Open
- Garage spaces: 2
- Has uncovered spaces: Yes
Features
- Stories: 2
- Entry location: First Floor
- Exterior features: Outdoor Shower, Private Yard
Lot
- Size: 0.35 Acres
- Features: Bike Path, Major Highway, House of Worship, Near Golf Course, Shopping, Conservation Area, Cleared, North of Route 28, South of 6A
Details
- Parcel number: 189013
- Zoning: RC
- Special conditions: Standard
Construction
Type & style
- Home type: SingleFamily
- Property subtype: Single Family Residence
Materials
- Shingle Siding
- Foundation: Poured
- Roof: Asphalt
Condition
- Updated/Remodeled, Actual
- New construction: No
- Year built: 1966
- Major remodel year: 2024
Utilities & green energy
- Sewer: Septic Tank
Community & neighborhood
Location
- Region: Centerville
Other
Other facts
- Listing terms: Conventional
- Road surface type: Paved
Price history
| Date | Event | Price |
|---|---|---|
| 3/21/2025 | Sold | $749,900$498/sqft |
Source: | ||
| 2/15/2025 | Pending sale | $749,900$498/sqft |
Source: | ||
| 1/23/2025 | Price change | $749,900-2.6%$498/sqft |
Source: | ||
| 1/6/2025 | Price change | $769,900-3.6%$512/sqft |
Source: | ||
| 12/25/2024 | Listed for sale | $799,000+66.5%$531/sqft |
Source: | ||
Public tax history
| Year | Property taxes | Tax assessment |
|---|---|---|
| 2025 | $4,226 +7.9% | $522,400 +4.1% |
| 2024 | $3,917 +7.6% | $501,600 +14.9% |
| 2023 | $3,641 +6.2% | $436,600 +22.7% |
Find assessor info on the county website
Neighborhood: Centerville
Nearby schools
GreatSchools rating
- 7/10Centerville ElementaryGrades: K-3Distance: 0.9 mi
- 5/10Barnstable Intermediate SchoolGrades: 6-7Distance: 2 mi
- 4/10Barnstable High SchoolGrades: 8-12Distance: 2.1 mi
Schools provided by the listing agent
- District: Barnstable
Source: CCIMLS. This data may not be complete. We recommend contacting the local school district to confirm school assignments for this home.
Get a cash offer in 3 minutes
Find out how much your home could sell for in as little as 3 minutes with a no-obligation cash offer.
Estimated market value$759,700
Get a cash offer in 3 minutes
Find out how much your home could sell for in as little as 3 minutes with a no-obligation cash offer.
Estimated market value
$759,700

