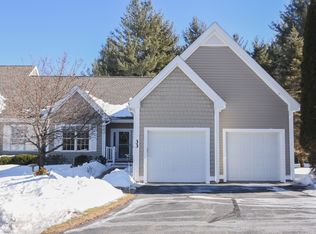Sold for $541,000 on 05/31/23
$541,000
35 Stone Ridge Rd, Westford, MA 01886
2beds
1,308sqft
Condominium, Townhouse
Built in 2002
-- sqft lot
$569,200 Zestimate®
$414/sqft
$3,283 Estimated rent
Home value
$569,200
$541,000 - $598,000
$3,283/mo
Zestimate® history
Loading...
Owner options
Explore your selling options
What's special
The Village at Stone Ridge...Westford's sought-after 55+ community! This move-in ready unit features a formal living room with corner fireplace, a fully-applianced kitchen (newer stainless steel dishwasher) with a sunny dining area, a freshly painted first floor bedroom with spacious closet and private bath (also newly painted), an additional half bath with washer & dryer, and access to the attached garage (new garage door opener in 2022). Hardwood flooring runs throughout most of main level. Upstairs you'll find another bedroom and full bath, as well as finished and unfinished storage areas. The unfinished lower level has additional storage options and loads of potential for future finished living area. The exterior deck with an electronic retractable awning offers peaceful wooded views, and this unit is situated close to the Stone Ridge community clubhouse (community gathering room, library, kitchen and fitness room). Convenient to Route 3 and tax-free NH shopping.
Zillow last checked: 8 hours ago
Listing updated: May 31, 2023 at 10:35am
Listed by:
St. Martin Team 978-935-9500,
Barrett Sotheby's International Realty 978-692-6141,
Beth Paulauskas 978-808-4968
Bought with:
The Paolucci Group
Keller Williams Realty-Merrimack
Source: MLS PIN,MLS#: 73098605
Facts & features
Interior
Bedrooms & bathrooms
- Bedrooms: 2
- Bathrooms: 3
- Full bathrooms: 2
- 1/2 bathrooms: 1
- Main level bathrooms: 2
- Main level bedrooms: 1
Primary bedroom
- Features: Closet, Flooring - Hardwood
- Level: Main,First
Bedroom 2
- Features: Closet, Flooring - Wall to Wall Carpet
- Level: Second
Primary bathroom
- Features: Yes
Bathroom 1
- Features: Bathroom - Half, Dryer Hookup - Electric, Washer Hookup, Pedestal Sink
- Level: Main,First
Bathroom 2
- Features: Bathroom - Full, Bathroom - With Tub & Shower, Closet
- Level: Main,First
Bathroom 3
- Features: Bathroom - Full, Bathroom - With Tub & Shower
- Level: Second
Kitchen
- Features: Closet, Flooring - Hardwood, Dining Area, Open Floorplan
- Level: Main,First
Living room
- Features: Flooring - Hardwood, Deck - Exterior, Exterior Access
- Level: Main,First
Heating
- Forced Air, Natural Gas
Cooling
- Central Air
Appliances
- Laundry: First Floor, In Unit, Washer Hookup
Features
- Bonus Room
- Flooring: Vinyl, Carpet, Hardwood, Wall to Wall Carpet
- Has basement: Yes
- Number of fireplaces: 1
- Fireplace features: Living Room
- Common walls with other units/homes: End Unit
Interior area
- Total structure area: 1,308
- Total interior livable area: 1,308 sqft
Property
Parking
- Total spaces: 2
- Parking features: Attached, Garage Door Opener, Off Street, Paved
- Attached garage spaces: 1
- Has uncovered spaces: Yes
Features
- Entry location: Unit Placement(Street)
- Patio & porch: Deck - Composite
- Exterior features: Professional Landscaping, Sprinkler System
Details
- Parcel number: M:0045.0 P:0069 S:1502,4325544
- Zoning: Res
Construction
Type & style
- Home type: Townhouse
- Property subtype: Condominium, Townhouse
- Attached to another structure: Yes
Materials
- Frame
- Roof: Shingle
Condition
- Year built: 2002
Utilities & green energy
- Sewer: Private Sewer
- Water: Public
- Utilities for property: for Electric Range, Washer Hookup
Community & neighborhood
Community
- Community features: Walk/Jog Trails, Medical Facility, Conservation Area, Highway Access, Public School, Adult Community
Location
- Region: Westford
HOA & financial
HOA
- Has HOA: Yes
- HOA fee: $503 monthly
- Amenities included: Fitness Center, Trail(s), Clubhouse
- Services included: Water, Sewer, Insurance, Maintenance Structure, Maintenance Grounds, Snow Removal, Trash, Reserve Funds
Price history
| Date | Event | Price |
|---|---|---|
| 5/31/2023 | Sold | $541,000+9.3%$414/sqft |
Source: MLS PIN #73098605 Report a problem | ||
| 4/18/2023 | Contingent | $495,000$378/sqft |
Source: MLS PIN #73098605 Report a problem | ||
| 4/13/2023 | Listed for sale | $495,000+118.7%$378/sqft |
Source: MLS PIN #73098605 Report a problem | ||
| 1/30/2003 | Sold | $226,363$173/sqft |
Source: Public Record Report a problem | ||
Public tax history
| Year | Property taxes | Tax assessment |
|---|---|---|
| 2025 | $6,784 | $492,700 |
| 2024 | $6,784 +33% | $492,700 +42.6% |
| 2023 | $5,101 -1.4% | $345,610 +11.2% |
Find assessor info on the county website
Neighborhood: 01886
Nearby schools
GreatSchools rating
- NARita E. Miller Elementary SchoolGrades: PK-2Distance: 0.6 mi
- 8/10Stony Brook SchoolGrades: 6-8Distance: 2.3 mi
- 10/10Westford AcademyGrades: 9-12Distance: 4.3 mi
Get a cash offer in 3 minutes
Find out how much your home could sell for in as little as 3 minutes with a no-obligation cash offer.
Estimated market value
$569,200
Get a cash offer in 3 minutes
Find out how much your home could sell for in as little as 3 minutes with a no-obligation cash offer.
Estimated market value
$569,200
