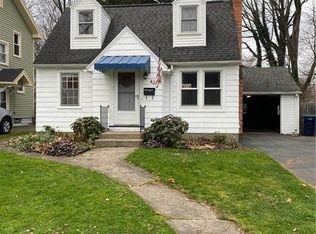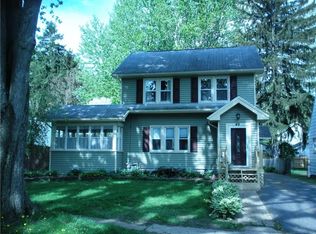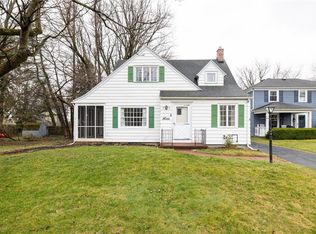Closed
$257,500
35 Stewart Dr, Rochester, NY 14624
5beds
1,715sqft
Single Family Residence
Built in 1951
9,583.2 Square Feet Lot
$276,300 Zestimate®
$150/sqft
$2,693 Estimated rent
Maximize your home sale
Get more eyes on your listing so you can sell faster and for more.
Home value
$276,300
$257,000 - $298,000
$2,693/mo
Zestimate® history
Loading...
Owner options
Explore your selling options
What's special
Bright and Spacious FIVE bedroom, 2 full bath Colonial on a quiet tree lined street. Fabulous private, fully fenced yard! Beautiful bright kitchen, dining room, fireplaced living room…. Beautiful Studio/Sun Room off the back of the garage, with vaulted ceiling, skylight & sliding glass doors to the yard. Second floor bonus room/ bedroom with corner gas fireplace, two closets and skylights. Partially finished basement includes a bedroom with egress window, updated full bath, laundry room and workshop. Delayed negotiations on file until Wednesday, 4/10 at 12pm.
Zillow last checked: 8 hours ago
Listing updated: June 10, 2024 at 07:28am
Listed by:
Maggie Coleman 585-278-3199,
RE/MAX Plus
Bought with:
Amanda E Friend-Gigliotti, 10401225044
Keller Williams Realty Greater Rochester
Source: NYSAMLSs,MLS#: R1529927 Originating MLS: Rochester
Originating MLS: Rochester
Facts & features
Interior
Bedrooms & bathrooms
- Bedrooms: 5
- Bathrooms: 2
- Full bathrooms: 2
Heating
- Gas, Forced Air
Cooling
- Central Air
Appliances
- Included: Dryer, Dishwasher, Gas Oven, Gas Range, Gas Water Heater, Microwave, Refrigerator, Washer
- Laundry: In Basement
Features
- Ceiling Fan(s), Separate/Formal Dining Room, Eat-in Kitchen, Separate/Formal Living Room, Sliding Glass Door(s)
- Flooring: Carpet, Hardwood, Tile, Varies
- Doors: Sliding Doors
- Windows: Thermal Windows
- Basement: Full,Finished,Partially Finished,Sump Pump
- Number of fireplaces: 2
Interior area
- Total structure area: 1,715
- Total interior livable area: 1,715 sqft
Property
Parking
- Total spaces: 1.5
- Parking features: Attached, Garage
- Attached garage spaces: 1.5
Features
- Levels: Two
- Stories: 2
- Patio & porch: Enclosed, Patio, Porch
- Exterior features: Blacktop Driveway, Fully Fenced, Patio
- Fencing: Full
Lot
- Size: 9,583 sqft
- Dimensions: 60 x 168
- Features: Residential Lot
Details
- Parcel number: 2626001340800001033000
- Special conditions: Standard
Construction
Type & style
- Home type: SingleFamily
- Architectural style: Colonial,Two Story
- Property subtype: Single Family Residence
Materials
- Wood Siding
- Foundation: Block
- Roof: Asphalt
Condition
- Resale
- Year built: 1951
Utilities & green energy
- Sewer: Connected
- Water: Connected, Public
- Utilities for property: Sewer Connected, Water Connected
Community & neighborhood
Location
- Region: Rochester
- Subdivision: Cooks Mdws
Other
Other facts
- Listing terms: Cash,Conventional,FHA,VA Loan
Price history
| Date | Event | Price |
|---|---|---|
| 6/10/2024 | Sold | $257,500+28.8%$150/sqft |
Source: | ||
| 4/10/2024 | Pending sale | $199,900$117/sqft |
Source: | ||
| 4/4/2024 | Listed for sale | $199,900+48.1%$117/sqft |
Source: | ||
| 3/2/2018 | Sold | $135,000$79/sqft |
Source: | ||
| 12/28/2017 | Pending sale | $135,000$79/sqft |
Source: RE/MAX PLUS #R1090048 Report a problem | ||
Public tax history
| Year | Property taxes | Tax assessment |
|---|---|---|
| 2024 | -- | $145,100 |
| 2023 | -- | $145,100 |
| 2022 | -- | $145,100 |
Find assessor info on the county website
Neighborhood: 14624
Nearby schools
GreatSchools rating
- 5/10Paul Road SchoolGrades: K-5Distance: 3.2 mi
- 5/10Gates Chili Middle SchoolGrades: 6-8Distance: 1.8 mi
- 4/10Gates Chili High SchoolGrades: 9-12Distance: 2 mi
Schools provided by the listing agent
- Middle: Gates-Chili Middle
- High: Gates-Chili High
- District: Gates Chili
Source: NYSAMLSs. This data may not be complete. We recommend contacting the local school district to confirm school assignments for this home.


