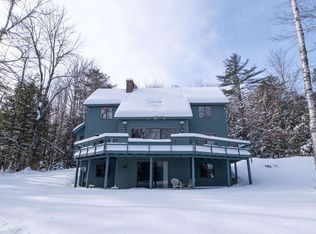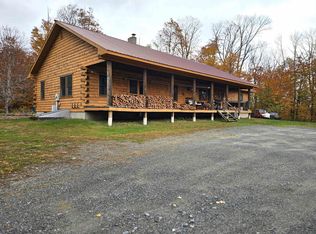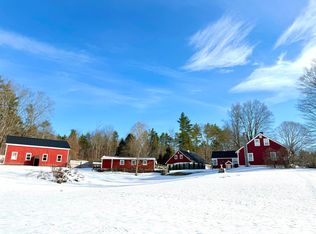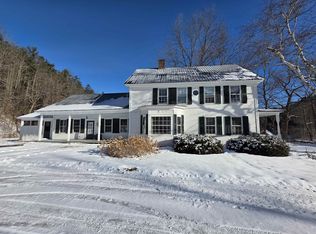Winter, Spring, Summer or Fall, this is a bit of heaven for the nature lover! Located on the corner of two quiet, town maintained, gravel roads, one of which is a dead end, is the handsome 1800 traditional Cape with two additions! This classic home includes 40+ acres. Only one other house can be seen from the property & you have to know where to look! The back yard has lawn area with room for games, gardens or pets. When you are peering out any of the windows toward the back of the house you overlook a giant pond and wetland, home to a terrific assortment of wildlife. Head out to paddle & bring your binoculars! The home offers so much. You will enjoy the family room with high ceilings & great shelving for your collections. There is a more formal living room & dining room along with a very nice L-shaped kitchen. There are 2 bedrooms down & 2 bedrooms up. 2 full baths & 1 three quarter. Above the garage there is a large bonus room & a huge studio...currently a music studio, but it could be a great for exercise, artwork, craft space, play space, or even your office. Just about everything you see in the pictures is included in the sale...furnished & ready for you. Super location with Okemo in one direction passing by Singleton's store, Knapp Pond State Wildlife Area or Ascutney Outdoors for hiking, biking, skiing or tubing in another. Walk, run or bike to your heart's content on the backroads. This home and property is absolutely perfect for those seeking peace and tranquility!
Active
Listed by:
Betty McEnaney,
Diamond Realty 802-228-1234
Price cut: $21K (12/4)
$674,000
35 Stevens Road, Cavendish, VT 05142
4beds
3,100sqft
Est.:
Single Family Residence
Built in 1800
44.9 Acres Lot
$-- Zestimate®
$217/sqft
$-- HOA
What's special
Dining roomL-shaped kitchen
- 266 days |
- 866 |
- 57 |
Zillow last checked: 8 hours ago
Listing updated: December 03, 2025 at 04:58pm
Listed by:
Betty McEnaney,
Diamond Realty 802-228-1234
Source: PrimeMLS,MLS#: 5040092
Tour with a local agent
Facts & features
Interior
Bedrooms & bathrooms
- Bedrooms: 4
- Bathrooms: 3
- Full bathrooms: 2
- 3/4 bathrooms: 1
Heating
- Propane, Oil, Forced Air
Cooling
- Central Air, Wall Unit(s)
Appliances
- Included: Down Draft Cooktop, Dishwasher, Dryer, Microwave, Wall Oven, Refrigerator, Washer, Electric Water Heater
- Laundry: 1st Floor Laundry
Features
- Dining Area, Primary BR w/ BA, Indoor Storage, Vaulted Ceiling(s)
- Flooring: Hardwood, Softwood, Tile
- Windows: Blinds, Drapes, Window Treatments
- Basement: Bulkhead,Concrete Floor,Crawl Space,Dirt Floor,Exterior Stairs,Interior Stairs,Sump Pump,Unfinished,Interior Access,Interior Entry
- Number of fireplaces: 1
- Fireplace features: Fireplace Screens/Equip, Wood Burning, 1 Fireplace
- Furnished: Yes
Interior area
- Total structure area: 3,996
- Total interior livable area: 3,100 sqft
- Finished area above ground: 3,100
- Finished area below ground: 0
Property
Parking
- Total spaces: 2
- Parking features: Gravel, Driveway, Barn, Attached
- Garage spaces: 2
- Has uncovered spaces: Yes
Accessibility
- Accessibility features: 1st Floor 3/4 Bathroom, 1st Floor Bedroom, 1st Floor Full Bathroom, 1st Floor Hrd Surfce Flr, Hard Surface Flooring, 1st Floor Laundry
Features
- Levels: 1.75
- Stories: 1.75
- Exterior features: Garden, Natural Shade, Shed, Storage
- Has spa: Yes
- Spa features: Bath
- Has view: Yes
- View description: Water
- Has water view: Yes
- Water view: Water
- Waterfront features: Pond, Pond Frontage, Stream, Waterfront, Wetlands
- Body of water: _Unnamed
- Frontage length: Road frontage: 1800
Lot
- Size: 44.9 Acres
- Features: Corner Lot, Country Setting, Level, Recreational, Slight, Timber, Wooded, Rural
Details
- Additional structures: Barn(s)
- Parcel number: 13204110573
- Zoning description: None
- Other equipment: Standby Generator
Construction
Type & style
- Home type: SingleFamily
- Architectural style: Cape
- Property subtype: Single Family Residence
Materials
- Post and Beam, Clapboard Exterior, Vinyl Siding
- Foundation: Stone
- Roof: Standing Seam
Condition
- New construction: No
- Year built: 1800
Utilities & green energy
- Electric: 150 Amp Service, Circuit Breakers
- Sewer: 1000 Gallon
- Utilities for property: Propane, Phone Available, Other
Community & HOA
Community
- Security: Carbon Monoxide Detector(s), Smoke Detector(s)
Location
- Region: Cavendish
Financial & listing details
- Price per square foot: $217/sqft
- Tax assessed value: $321,600
- Annual tax amount: $9,229
- Date on market: 5/9/2025
- Inclusions: Equipment, Inventory
- Road surface type: Gravel
Estimated market value
Not available
Estimated sales range
Not available
$4,819/mo
Price history
Price history
| Date | Event | Price |
|---|---|---|
| 12/4/2025 | Price change | $674,000-3%$217/sqft |
Source: | ||
| 5/24/2025 | Price change | $695,000-4%$224/sqft |
Source: | ||
| 5/9/2025 | Listed for sale | $724,000$234/sqft |
Source: | ||
| 4/1/2025 | Listing removed | $724,000$234/sqft |
Source: | ||
| 2/7/2025 | Price change | $724,000-3.2%$234/sqft |
Source: | ||
Public tax history
Public tax history
| Year | Property taxes | Tax assessment |
|---|---|---|
| 2024 | -- | $321,600 |
| 2023 | -- | $321,600 |
| 2022 | -- | $321,600 |
Find assessor info on the county website
BuyAbility℠ payment
Est. payment
$3,962/mo
Principal & interest
$2614
Property taxes
$1112
Home insurance
$236
Climate risks
Neighborhood: 05142
Nearby schools
GreatSchools rating
- NACavendish Town Elementary SchoolGrades: PK-6Distance: 5.5 mi
- 7/10Green Mountain Uhsd #35Grades: 7-12Distance: 11.6 mi
Schools provided by the listing agent
- Elementary: Cavendish Town Elementary
- Middle: Green Mountain UHSD #35
- High: Green Mountain UHSD #35
- District: Two Rivers Supervisory Union
Source: PrimeMLS. This data may not be complete. We recommend contacting the local school district to confirm school assignments for this home.
- Loading
- Loading



