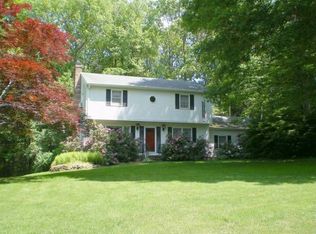Raised Ranch home in a quiet, country setting, much larger than it appears. The bright living room has a fireplace, and is open to the dining room that has a sliding door access to the new 18x16 deck. The kitchen is fully applianced, and has a new vinyl floor. Down the hall are 3 bedrooms, including the master with it's own 1/2 bath. The entire lower level has tons more space. A family room with a Vermont Casting stove, a utility room with laundry, and a huge storage room. The yard hosts a variety of wild life, a fire pit, and enough stacked wood to last multiple burning seasons. Best offers due by 5pm, Saturday May 15th
This property is off market, which means it's not currently listed for sale or rent on Zillow. This may be different from what's available on other websites or public sources.

