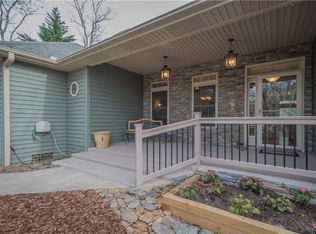Closed
$372,500
35 Stephens Ln, Jasper, GA 30143
4beds
1,668sqft
Single Family Residence
Built in 1995
0.78 Acres Lot
$408,800 Zestimate®
$223/sqft
$2,459 Estimated rent
Home value
$408,800
$388,000 - $429,000
$2,459/mo
Zestimate® history
Loading...
Owner options
Explore your selling options
What's special
Great home in a great location! Rare to find a home on the market in this development. Large family room with a fireplace and doors that open to large deck, Eat in kitchen with new granite counter tops, and back splash. Great home for entertaining! lots of open space and you should see the laundry room! Basement has bedroom, full bath and office space. New Paint, New Carpet! This is a must see.
Zillow last checked: 8 hours ago
Listing updated: July 24, 2025 at 10:23am
Listed by:
Patsy Carver 770-894-1478,
RE/MAX Town & Country Jasper
Bought with:
John Woodtke, 318599
Atlanta Communities
Source: GAMLS,MLS#: 10124142
Facts & features
Interior
Bedrooms & bathrooms
- Bedrooms: 4
- Bathrooms: 4
- Full bathrooms: 3
- 1/2 bathrooms: 1
- Main level bathrooms: 1
- Main level bedrooms: 1
Dining room
- Features: L Shaped
Kitchen
- Features: Breakfast Room
Heating
- Natural Gas, Central
Cooling
- Ceiling Fan(s), Central Air
Appliances
- Included: Dishwasher, Stainless Steel Appliance(s)
- Laundry: Other
Features
- Walk-In Closet(s), Master On Main Level, Split Bedroom Plan
- Flooring: Carpet, Laminate, Vinyl
- Windows: Bay Window(s)
- Basement: Bath Finished,Daylight
- Number of fireplaces: 1
- Fireplace features: Family Room
- Common walls with other units/homes: No Common Walls
Interior area
- Total structure area: 1,668
- Total interior livable area: 1,668 sqft
- Finished area above ground: 1,668
- Finished area below ground: 0
Property
Parking
- Parking features: Garage
- Has garage: Yes
Features
- Levels: Two
- Stories: 2
- Patio & porch: Deck
- Body of water: None
Lot
- Size: 0.78 Acres
- Features: Sloped
Details
- Parcel number: 022C 060
Construction
Type & style
- Home type: SingleFamily
- Architectural style: Country/Rustic
- Property subtype: Single Family Residence
Materials
- Vinyl Siding
- Foundation: Block
- Roof: Composition
Condition
- Resale
- New construction: No
- Year built: 1995
Utilities & green energy
- Electric: 220 Volts
- Sewer: Septic Tank
- Water: Public
- Utilities for property: Cable Available, Electricity Available, Natural Gas Available, Phone Available
Community & neighborhood
Security
- Security features: Smoke Detector(s)
Community
- Community features: None
Location
- Region: Jasper
- Subdivision: Hunters Ridge
HOA & financial
HOA
- Has HOA: No
- Services included: None
Other
Other facts
- Listing agreement: Exclusive Right To Sell
- Listing terms: Cash,Conventional,FHA,VA Loan
Price history
| Date | Event | Price |
|---|---|---|
| 3/7/2023 | Sold | $372,500-4.5%$223/sqft |
Source: | ||
| 2/18/2023 | Pending sale | $389,900$234/sqft |
Source: | ||
| 2/9/2023 | Contingent | $389,900$234/sqft |
Source: | ||
| 2/3/2023 | Price change | $389,900-6%$234/sqft |
Source: | ||
| 1/17/2023 | Listed for sale | $415,000$249/sqft |
Source: | ||
Public tax history
| Year | Property taxes | Tax assessment |
|---|---|---|
| 2024 | $623 -79% | $149,686 |
| 2023 | $2,962 +58.2% | $149,686 +54.2% |
| 2022 | $1,872 +30.7% | $97,052 +37.2% |
Find assessor info on the county website
Neighborhood: 30143
Nearby schools
GreatSchools rating
- 6/10Jasper Middle SchoolGrades: 5-6Distance: 2.2 mi
- 3/10Pickens County Middle SchoolGrades: 7-8Distance: 4 mi
- 6/10Pickens County High SchoolGrades: 9-12Distance: 4.3 mi
Get a cash offer in 3 minutes
Find out how much your home could sell for in as little as 3 minutes with a no-obligation cash offer.
Estimated market value
$408,800
Get a cash offer in 3 minutes
Find out how much your home could sell for in as little as 3 minutes with a no-obligation cash offer.
Estimated market value
$408,800
