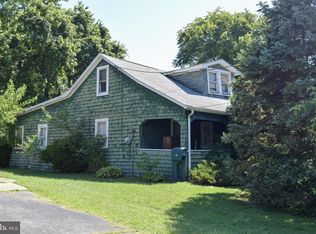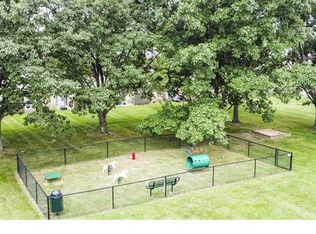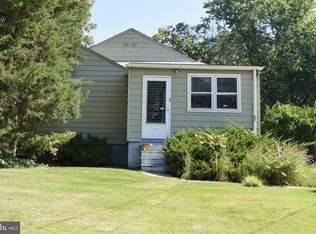Sold for $259,900 on 06/27/23
$259,900
35 Stemmers Run Rd, Essex, MD 21221
3beds
1,227sqft
Single Family Residence
Built in 1950
0.49 Acres Lot
$315,000 Zestimate®
$212/sqft
$2,432 Estimated rent
Home value
$315,000
$296,000 - $337,000
$2,432/mo
Zestimate® history
Loading...
Owner options
Explore your selling options
What's special
REDUCED!! 3 Bedroom, 2 Full Bath Brick Cape Cod!!! 2 Main Level Bedrooms With One Full Bathroom and 1 Upper Level Bedroom With One Full Bathroom Plus Possible Office On Upper Level. Excellent Opportunity For First Time Home Buyer Or Investment Property!!! Being Sold As Is. Main Level Offers Eat-In Kitchen With Covered Rear Porch Storm Door Entry, Vinyl Floor, Electric Stove / Oven, Refrigerator Ceiling Fan And Table Space, Family Room Off Kitchen With Carpet And Wood Burning Fireplace (As-Is), Bedroom 1 With Carpet, Full Hall Bath With Ceramic Tile Floor And Tub Shower And Bedroom 2 With Carpet (Currently Open Up For Office). Upper Level Features Spacious Bedroom 3 With Hardwood Floor And Vaulted Ceiling, Addition Storage Room / Attic That Could Possible Be Converted To An Office And Full Hall Bath With Vinyl Floor And Tub. Partially Finished Lower Level Features Updated Hot Water Heater And HVAC, Workshop, Washer, Dryer, Utility Sink And Walk-Up Access To Rear Oversized Lot And Concrete Patio. Zoned DR-16 With Potential For Apartment / Multi-Family Property. ZONING MUST BE CONFIRMED WITH BALTIMORE COUNTY BY BUYER.
Zillow last checked: 8 hours ago
Listing updated: March 24, 2023 at 08:43am
Listed by:
Tony Migliaccio 410-977-0606,
Long & Foster Real Estate, Inc.
Bought with:
Fred Golding, 579183
RE/MAX First Choice
Source: Bright MLS,MLS#: MDBC2013638
Facts & features
Interior
Bedrooms & bathrooms
- Bedrooms: 3
- Bathrooms: 2
- Full bathrooms: 2
- Main level bathrooms: 1
- Main level bedrooms: 2
Basement
- Area: 750
Heating
- Forced Air, Oil
Cooling
- Central Air, Ceiling Fan(s), Electric
Appliances
- Included: Dryer, Oven/Range - Electric, Refrigerator, Washer, Water Heater, Electric Water Heater
- Laundry: Has Laundry, Lower Level, Dryer In Unit, Washer In Unit
Features
- Ceiling Fan(s), Combination Kitchen/Dining, Dining Area, Entry Level Bedroom, Family Room Off Kitchen, Floor Plan - Traditional, Eat-in Kitchen, Kitchen - Table Space, Bathroom - Tub Shower, Vaulted Ceiling(s)
- Flooring: Ceramic Tile, Carpet, Hardwood, Vinyl, Wood
- Doors: Storm Door(s)
- Windows: Storm Window(s), Wood Frames
- Basement: Full,Partially Finished,Partial,Improved,Interior Entry,Exterior Entry,Rear Entrance,Walk-Out Access,Windows,Workshop
- Number of fireplaces: 1
- Fireplace features: Wood Burning
Interior area
- Total structure area: 1,977
- Total interior livable area: 1,227 sqft
- Finished area above ground: 1,227
- Finished area below ground: 0
Property
Parking
- Total spaces: 3
- Parking features: Concrete, Asphalt, Shared Driveway, Driveway
- Uncovered spaces: 3
Accessibility
- Accessibility features: None
Features
- Levels: One and One Half
- Stories: 1
- Patio & porch: Patio, Porch
- Exterior features: Lighting, Sidewalks
- Pool features: None
- Fencing: Partial
- Has view: Yes
- View description: Garden
Lot
- Size: 0.49 Acres
- Dimensions: 1.00 x
- Features: Landscaped, Premium, Backs to Trees
Details
- Additional structures: Above Grade, Below Grade
- Parcel number: 04151511351081
- Zoning: DR-16
- Zoning description: Approval For Multi-Family Development Must Be Verified With County
- Special conditions: Standard
Construction
Type & style
- Home type: SingleFamily
- Architectural style: Cape Cod
- Property subtype: Single Family Residence
Materials
- Brick
- Foundation: Block
- Roof: Asphalt,Shingle
Condition
- Good
- New construction: No
- Year built: 1950
Utilities & green energy
- Sewer: Public Sewer
- Water: Public
Community & neighborhood
Location
- Region: Essex
- Subdivision: None Available
Other
Other facts
- Listing agreement: Exclusive Right To Sell
- Ownership: Fee Simple
Price history
| Date | Event | Price |
|---|---|---|
| 6/27/2023 | Sold | $259,900$212/sqft |
Source: Public Record Report a problem | ||
| 3/24/2023 | Sold | $259,900$212/sqft |
Source: | ||
| 2/6/2023 | Pending sale | $259,900$212/sqft |
Source: | ||
| 12/28/2022 | Price change | $259,900-5.5%$212/sqft |
Source: | ||
| 11/16/2022 | Price change | $275,000-8.3%$224/sqft |
Source: | ||
Public tax history
| Year | Property taxes | Tax assessment |
|---|---|---|
| 2025 | $1 | $100 |
| 2024 | $1 | $100 |
| 2023 | $1 | $100 |
Find assessor info on the county website
Neighborhood: 21221
Nearby schools
GreatSchools rating
- 4/10Mars Estates Elementary SchoolGrades: PK-5Distance: 0.3 mi
- 2/10Stemmers Run Middle SchoolGrades: 6-8Distance: 0.4 mi
- 2/10Kenwood High SchoolGrades: 9-12Distance: 0.8 mi
Schools provided by the listing agent
- District: Baltimore County Public Schools
Source: Bright MLS. This data may not be complete. We recommend contacting the local school district to confirm school assignments for this home.

Get pre-qualified for a loan
At Zillow Home Loans, we can pre-qualify you in as little as 5 minutes with no impact to your credit score.An equal housing lender. NMLS #10287.
Sell for more on Zillow
Get a free Zillow Showcase℠ listing and you could sell for .
$315,000
2% more+ $6,300
With Zillow Showcase(estimated)
$321,300

