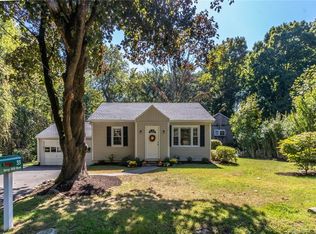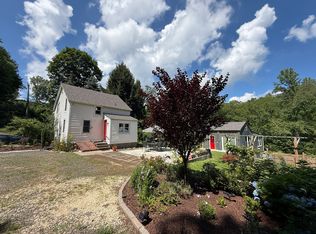Sold for $735,000
$735,000
35 Steep Hill Road, Weston, CT 06883
5beds
2,736sqft
Single Family Residence
Built in 1962
2.74 Acres Lot
$1,224,700 Zestimate®
$269/sqft
$7,032 Estimated rent
Home value
$1,224,700
$1.05M - $1.42M
$7,032/mo
Zestimate® history
Loading...
Owner options
Explore your selling options
What's special
Sitting Pretty Up On A Knoll This Classic -Custom- 60's Colonial Presides Over Beaverbrook Tributary Brook, Meandering Thru- A Lush 2.75 acres-where opportunity awaits a to make this 5bdrm/including legal in-law or guest apartment with private entrance, your own! Just a short walk to town, library & acclaimed Weston Schools, you will find this home has solid hardwood, a nice eat in- kitchen/that opens to family room/media/den/ dining room and sun-filled 3 seasons porch veranda or office! The front to back living room with is expansive with built-ins & fireplace as a focal point is nice for entertaining! All spills out to substantial tiered deck, offering dramatic southwestern sunsets! Primaryr suite+ 3 nicely sized bedrooms & 2-full/baths,complete the private space. Separate in-law area also walks out to deck & huge rear play-yard ! In addition to the 2 car attached garage, there is also a generously sized basement/work-shop, perfect to finish or for rolling stock or storage! Centrally located in very popular lower Weston neighborhood, moments to pkwy, 10 min. to train- **Home is priced as seen with endless options to improve! **
Zillow last checked: 8 hours ago
Listing updated: July 09, 2024 at 08:18pm
Listed by:
Vickie Kelley 203-803-6448,
Camelot Real Estate 203-226-3568
Bought with:
Suzette B. Kraus, RES.0802916
Compass Connecticut, LLC
Source: Smart MLS,MLS#: 170571605
Facts & features
Interior
Bedrooms & bathrooms
- Bedrooms: 5
- Bathrooms: 4
- Full bathrooms: 3
- 1/2 bathrooms: 1
Primary bedroom
- Features: Full Bath, Hardwood Floor
- Level: Upper
Bedroom
- Features: Hardwood Floor
- Level: Upper
Bedroom
- Level: Upper
Bedroom
- Features: Hardwood Floor
- Level: Upper
Bathroom
- Features: Tile Floor
- Level: Main
Bathroom
- Features: Tub w/Shower
- Level: Upper
Dining room
- Features: Hardwood Floor
- Level: Main
Family room
- Features: Bookcases, Built-in Features, Hardwood Floor, Vaulted Ceiling(s)
- Level: Main
Kitchen
- Features: Balcony/Deck, Corian Counters, Dining Area, Laundry Hookup
- Level: Main
Living room
- Features: Built-in Features, Fireplace, Hardwood Floor
- Level: Main
Other
- Features: Full Bath, Galley, Hardwood Floor, Stall Shower, Tile Floor
- Level: Upper
Sun room
- Features: Hardwood Floor, Sliders
- Level: Main
Heating
- Hot Water, Zoned, Oil
Cooling
- None
Appliances
- Included: Electric Cooktop, Electric Range, Range Hood, Freezer, Dishwasher, Washer, Dryer, Water Heater
- Laundry: Main Level, Mud Room
Features
- Entrance Foyer, In-Law Floorplan
- Doors: Storm Door(s)
- Windows: Storm Window(s)
- Basement: Full,Unfinished,Concrete,Storage Space
- Attic: Pull Down Stairs,Floored,Storage
- Number of fireplaces: 1
Interior area
- Total structure area: 2,736
- Total interior livable area: 2,736 sqft
- Finished area above ground: 2,736
Property
Parking
- Total spaces: 2
- Parking features: Attached, Paved, On Street, Private
- Attached garage spaces: 2
- Has uncovered spaces: Yes
Features
- Patio & porch: Deck, Porch, Enclosed
- Exterior features: Breezeway, Garden, Lighting
- Has view: Yes
- View description: Water
- Has water view: Yes
- Water view: Water
- Waterfront features: Waterfront, Brook, Access, Beach Access
Lot
- Size: 2.74 Acres
- Features: Open Lot, Wetlands, Level, Few Trees, Rolling Slope
Details
- Parcel number: 405765
- Zoning: R
Construction
Type & style
- Home type: SingleFamily
- Architectural style: Colonial
- Property subtype: Single Family Residence
Materials
- Shingle Siding, Cedar, Wood Siding
- Foundation: Block, Concrete Perimeter
- Roof: Asphalt
Condition
- New construction: No
- Year built: 1962
Utilities & green energy
- Sewer: Septic Tank
- Water: Well
Green energy
- Energy efficient items: Doors, Windows
Community & neighborhood
Community
- Community features: Golf, Health Club, Library, Park, Playground, Pool, Public Rec Facilities, Stables/Riding
Location
- Region: Weston
- Subdivision: Lower Weston
Price history
| Date | Event | Price |
|---|---|---|
| 6/30/2023 | Sold | $735,000+5%$269/sqft |
Source: | ||
| 5/21/2023 | Listed for sale | $699,900$256/sqft |
Source: | ||
Public tax history
| Year | Property taxes | Tax assessment |
|---|---|---|
| 2025 | $12,228 +1.8% | $511,630 |
| 2024 | $12,008 -2.7% | $511,630 +37% |
| 2023 | $12,344 +0.3% | $373,370 |
Find assessor info on the county website
Neighborhood: 06883
Nearby schools
GreatSchools rating
- 9/10Weston Intermediate SchoolGrades: 3-5Distance: 0.6 mi
- 8/10Weston Middle SchoolGrades: 6-8Distance: 0.7 mi
- 10/10Weston High SchoolGrades: 9-12Distance: 0.6 mi
Schools provided by the listing agent
- Elementary: Hurlbutt
Source: Smart MLS. This data may not be complete. We recommend contacting the local school district to confirm school assignments for this home.
Get pre-qualified for a loan
At Zillow Home Loans, we can pre-qualify you in as little as 5 minutes with no impact to your credit score.An equal housing lender. NMLS #10287.
Sell with ease on Zillow
Get a Zillow Showcase℠ listing at no additional cost and you could sell for —faster.
$1,224,700
2% more+$24,494
With Zillow Showcase(estimated)$1,249,194

